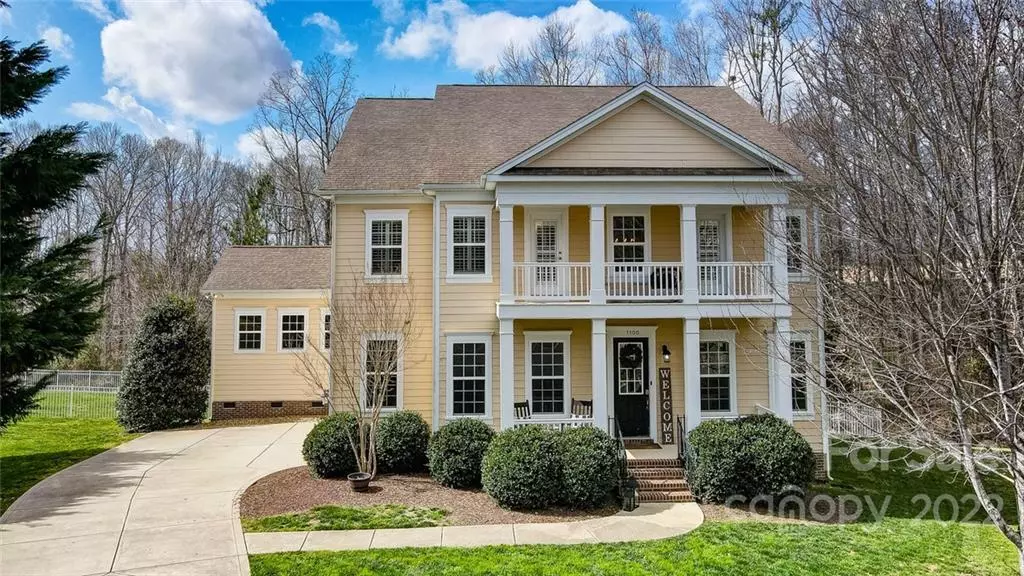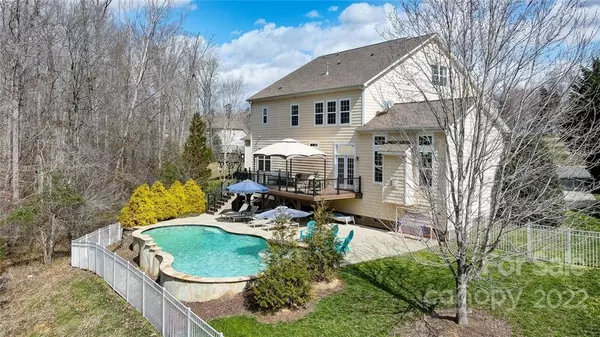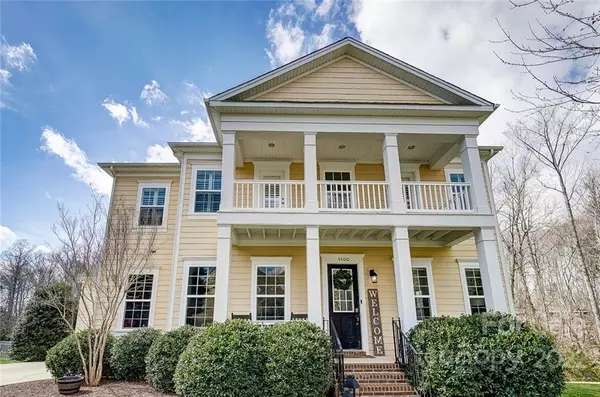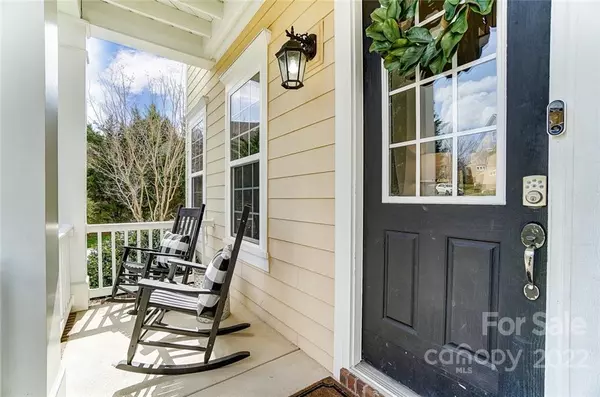$850,000
$775,000
9.7%For more information regarding the value of a property, please contact us for a free consultation.
6 Beds
4 Baths
4,189 SqFt
SOLD DATE : 04/04/2022
Key Details
Sold Price $850,000
Property Type Single Family Home
Sub Type Single Family Residence
Listing Status Sold
Purchase Type For Sale
Square Footage 4,189 sqft
Price per Sqft $202
Subdivision Lawson
MLS Listing ID 3835262
Sold Date 04/04/22
Style Charleston
Bedrooms 6
Full Baths 4
HOA Fees $63/qua
HOA Y/N 1
Year Built 2006
Lot Size 0.340 Acres
Acres 0.34
Property Description
Spacious and charming 3-story home w double front porches on quiet cul de sac in Lawson, backing to woods! All the space you need and the backyard oasis you've always wanted w heated, saltwater pool, large composite deck, private lot. Ready for entertaining! 1st floor is open and bright w high ceilings, flooded w natural light in formal living and dining. Beautiful kitchen and dramatic family room with high coffered ceiling open to the deck. Enjoy the convenience of 1st floor guest room/office. Extensive hardwoods throughout home, including all bedrooms! Enormous primary suite w oversized walkthrough closet, sitting room, and large bathroom w tons of counter space. Great-sized secondary bedrooms share a large bathroom w double vanity. Laundry convenient to all bedrooms w utility sink and hanging storage. 3rd floor could be 6th bedroom or used as bonus room! Full bath on 3rd floor makes this space ideal. Lawson provides outstanding amenities and is zoned for nearby Cuthbertson schools.
Location
State NC
County Union
Interior
Interior Features Attic Walk In, Kitchen Island, Open Floorplan, Tray Ceiling, Walk-In Closet(s), Walk-In Pantry
Heating Central, Gas Hot Air Furnace
Flooring Carpet, Wood
Fireplaces Type Family Room, Vented
Fireplace true
Appliance Cable Prewire, Ceiling Fan(s), CO Detector, Convection Oven, Electric Cooktop, Dishwasher, Disposal, Plumbed For Ice Maker, Microwave, Oven, Refrigerator, Security System, Surround Sound
Exterior
Exterior Feature Fence, In Ground Pool
Community Features Clubhouse, Fitness Center, Outdoor Pool, Playground, Tennis Court(s), Walking Trails
Roof Type Shingle
Building
Lot Description Cul-De-Sac, Private
Building Description Fiber Cement, Three Story
Foundation Crawl Space
Sewer County Sewer
Water County Water
Architectural Style Charleston
Structure Type Fiber Cement
New Construction false
Schools
Elementary Schools New Town
Middle Schools Cuthbertson
High Schools Cuthbertson
Others
HOA Name Evergreen
Acceptable Financing Cash, Conventional
Listing Terms Cash, Conventional
Special Listing Condition None
Read Less Info
Want to know what your home might be worth? Contact us for a FREE valuation!

Our team is ready to help you sell your home for the highest possible price ASAP
© 2025 Listings courtesy of Canopy MLS as distributed by MLS GRID. All Rights Reserved.
Bought with Holly Chapman • Helen Adams Realty
GET MORE INFORMATION
Agent | License ID: 329531
5960 Fairview Rd Ste 400, Charlotte, NC, 28210, United States







