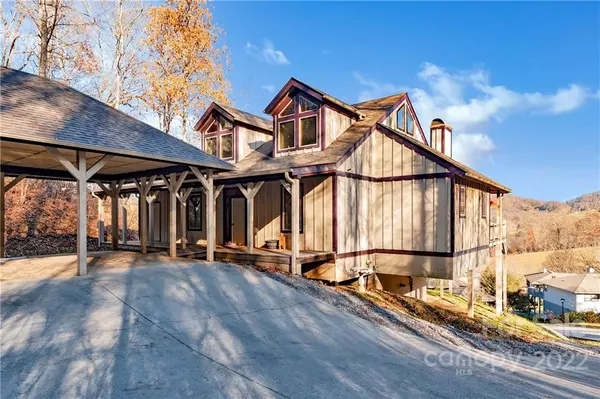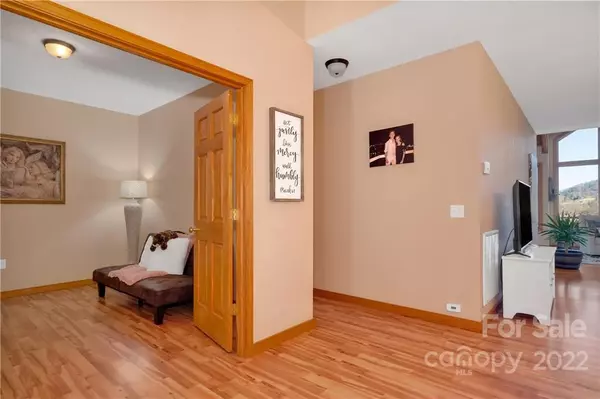$570,000
$599,500
4.9%For more information regarding the value of a property, please contact us for a free consultation.
3 Beds
4 Baths
3,204 SqFt
SOLD DATE : 03/31/2022
Key Details
Sold Price $570,000
Property Type Single Family Home
Sub Type Single Family Residence
Listing Status Sold
Purchase Type For Sale
Square Footage 3,204 sqft
Price per Sqft $177
Subdivision Quail Ridge
MLS Listing ID 3826219
Sold Date 03/31/22
Style Traditional
Bedrooms 3
Full Baths 3
Half Baths 1
HOA Fees $20/ann
HOA Y/N 1
Year Built 2008
Lot Size 0.624 Acres
Acres 0.624
Property Description
Beautifully constructed 3BD/3.5BA home in Quail Ridge! The main floor features huge master suite with T&G ceilings, its own entrance, sitting area with sliding door to the back porch, impressive bathroom, single vanity with ample counter space, tile shower, garden tub, and massive walk-in-closet. Kitchen with granite counter tops, Stainless steel appliances, walk-in-pantry, great room with gas FP, dining area, living room, powder room, and office! Upper features 2nd Suite with vaulted T&G ceiling, double vanity, garden tub, laundry, and Walk-in-closet! Basement offers family room and 3rd suite! 2-Car Carport, extra parking, Covered front Porch, and covered and uncovered back porch to enjoy the wonderful mountain views complete this must see! Minutes to vibrant Downtown Waynesville, Golf, Medical Offices, Restaurants, and much more! Per Deeded Restrictions no Rentals allowed Less than 30 Days!
Location
State NC
County Haywood
Interior
Interior Features Cathedral Ceiling(s), Garden Tub, Skylight(s), Vaulted Ceiling, Walk-In Closet(s)
Heating Gas Hot Air Furnace, Heat Pump, Heat Pump, Propane
Flooring Carpet, Laminate, Tile
Fireplaces Type Vented, Great Room
Fireplace true
Appliance Dishwasher, Gas Range, Microwave, Propane Cooktop, Refrigerator
Laundry Upper Level
Exterior
Roof Type Shingle
Street Surface Concrete
Building
Lot Description Long Range View, Mountain View, Views, Year Round View
Building Description Wood Siding, One and a Half Story/Basement
Foundation Basement
Sewer Public Sewer
Water Public
Architectural Style Traditional
Structure Type Wood Siding
New Construction false
Schools
Elementary Schools Junaluska
Middle Schools Waynesville
High Schools Tuscola
Others
HOA Name Bob Kerley
Acceptable Financing Cash, Conventional
Listing Terms Cash, Conventional
Special Listing Condition None
Read Less Info
Want to know what your home might be worth? Contact us for a FREE valuation!

Our team is ready to help you sell your home for the highest possible price ASAP
© 2025 Listings courtesy of Canopy MLS as distributed by MLS GRID. All Rights Reserved.
Bought with Jaci Reynolds • RE/MAX Executive
GET MORE INFORMATION
Agent | License ID: 329531
5960 Fairview Rd Ste 400, Charlotte, NC, 28210, United States







