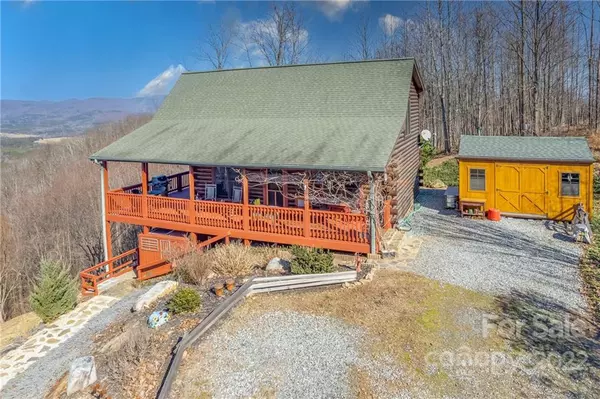$453,000
$400,000
13.3%For more information regarding the value of a property, please contact us for a free consultation.
2 Beds
3 Baths
1,947 SqFt
SOLD DATE : 03/25/2022
Key Details
Sold Price $453,000
Property Type Single Family Home
Sub Type Single Family Residence
Listing Status Sold
Purchase Type For Sale
Square Footage 1,947 sqft
Price per Sqft $232
Subdivision The Summit
MLS Listing ID 3829522
Sold Date 03/25/22
Style Cabin
Bedrooms 2
Full Baths 3
HOA Fees $45/ann
HOA Y/N 1
Year Built 2006
Lot Size 7.050 Acres
Acres 7.05
Lot Dimensions Per Plat
Property Description
Updated yet rustic. Custom 2BR/3BA log home on Full Finished Basement. With 7.05 acres. Huge Long Range Multi-layered Northeastern and Northwestern Mountain views. This Log Home Features A Beautiful open living area and a loft, Bonus room, and full bath in the basement. Hot Tub and Pool Table included and will convey. Easy access paved road and driveway. This property has lots of flat areas for a garden spot or pet area. Short drive to Asheville, Lake James, Lake Lure, Tryon International Equestrian Center, Morganton, Black Mountain. Just minutes from Marion, Forest City, Rutherfordton, and The Blue Ridge Parkway. Mountain Living with Near By City Convenience. Best and Final offer excepted until Monday, 3:00 pm, February 21st, 2022. Refrigerator not included, Furnishing Not included.
Location
State NC
County Rutherford
Interior
Interior Features Hot Tub, Open Floorplan, Vaulted Ceiling
Heating Heat Pump, Heat Pump
Flooring Laminate, Tile
Fireplaces Type Gas Log, Living Room, Propane
Fireplace true
Appliance Dishwasher, Electric Oven
Laundry In Basement
Exterior
Exterior Feature Hot Tub
Community Features Gated
Roof Type Composition
Street Surface Asphalt, Gravel
Building
Lot Description Long Range View, Mountain View, Paved, Private, Views, Year Round View
Building Description Log, One and a Half Story/Basement
Foundation Basement Fully Finished, Basement Inside Entrance, Basement Outside Entrance, Block
Sewer Septic Installed
Water Well
Architectural Style Cabin
Structure Type Log
New Construction false
Schools
Elementary Schools Unspecified
Middle Schools Unspecified
High Schools Unspecified
Others
HOA Name Summit POA Carlos Borras
Restrictions Building,Deed,Manufactured Home Not Allowed,Modular Not Allowed,Short Term Rental Allowed,Square Feet,Subdivision
Acceptable Financing Cash, Conventional, FHA, USDA Loan, VA Loan
Listing Terms Cash, Conventional, FHA, USDA Loan, VA Loan
Special Listing Condition None
Read Less Info
Want to know what your home might be worth? Contact us for a FREE valuation!

Our team is ready to help you sell your home for the highest possible price ASAP
© 2025 Listings courtesy of Canopy MLS as distributed by MLS GRID. All Rights Reserved.
Bought with Christy Bradshaw • RE/MAX Leading Edge
GET MORE INFORMATION
Agent | License ID: 329531
5960 Fairview Rd Ste 400, Charlotte, NC, 28210, United States







