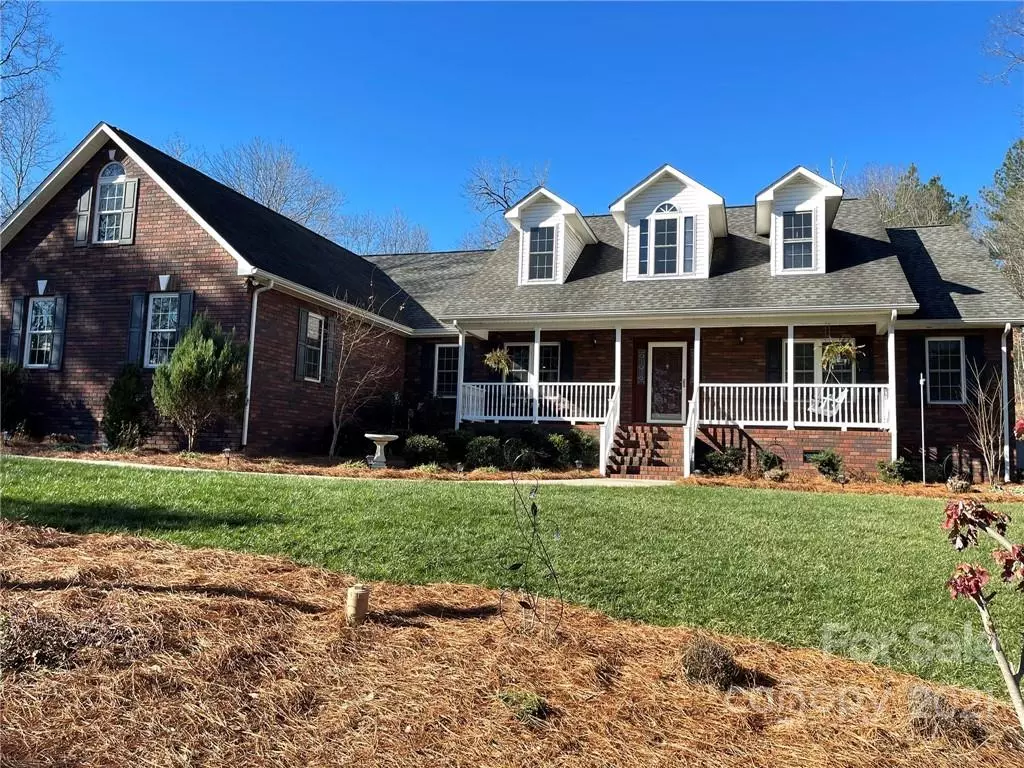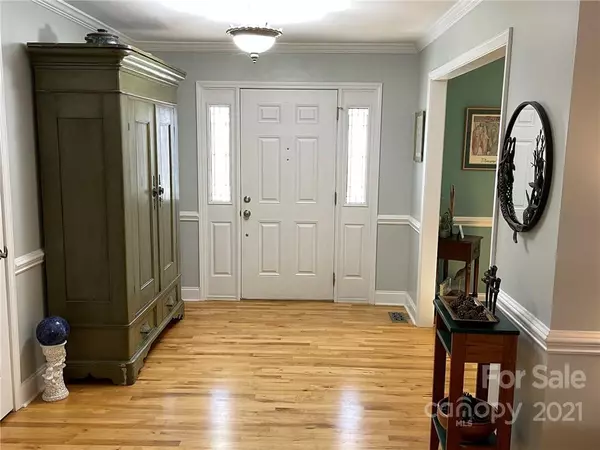$365,000
$350,000
4.3%For more information regarding the value of a property, please contact us for a free consultation.
3 Beds
3 Baths
2,357 SqFt
SOLD DATE : 02/24/2022
Key Details
Sold Price $365,000
Property Type Single Family Home
Sub Type Single Family Residence
Listing Status Sold
Purchase Type For Sale
Square Footage 2,357 sqft
Price per Sqft $154
Subdivision Crystal Village
MLS Listing ID 3820255
Sold Date 02/24/22
Style Ranch
Bedrooms 3
Full Baths 2
Half Baths 1
Year Built 2006
Lot Size 0.470 Acres
Acres 0.47
Lot Dimensions 117x176
Property Description
Dream Home ALERT! Come check out this beautiful home in the highly sought after Crystal Village subdivision (No HOA). You are greeted at the front door with a covered porch for relaxing in your rocking chair with your morning coffee! As you enter the foyer, you see an inviting living room complete with a gas fireplace and beautiful hardwood floors throughout most of the home. Secondary bedrooms are connected with a charming Jack and Jill bathroom. This home has a dining area, huge kitchen and a breakfast nook by the bay windows! The kitchen has custom maple cabinetry, no shortage of cabinet space and a large double door pantry cabinet. The 3 bay garage gives you plenty of space for the cars, work station, yard tools or whatever you need. The primary bedroom has a walk in closet, private bathroom, walk-in shower and double sink vanity. The second level is unfinished just awaiting your imagination! Would make a great game room, workout room, media room, office, etc!! Come see it today!
Location
State NC
County Stanly
Interior
Interior Features Attic Stairs Fixed, Attic Walk In, Breakfast Bar, Kitchen Island, Walk-In Closet(s)
Heating Heat Pump, Heat Pump
Flooring Laminate, Wood
Fireplaces Type Gas Log, Living Room
Fireplace true
Appliance Cable Prewire, Ceiling Fan(s), Dishwasher, Microwave, Oven, Refrigerator
Exterior
Exterior Feature Gazebo
Roof Type Shingle
Building
Lot Description Wooded
Building Description Brick, One and a Half Story
Foundation Crawl Space
Sewer Public Sewer
Water Public
Architectural Style Ranch
Structure Type Brick
New Construction false
Schools
Elementary Schools Unspecified
Middle Schools Unspecified
High Schools Unspecified
Others
Restrictions None
Acceptable Financing Cash, Conventional, FHA, VA Loan
Listing Terms Cash, Conventional, FHA, VA Loan
Special Listing Condition None
Read Less Info
Want to know what your home might be worth? Contact us for a FREE valuation!

Our team is ready to help you sell your home for the highest possible price ASAP
© 2025 Listings courtesy of Canopy MLS as distributed by MLS GRID. All Rights Reserved.
Bought with Alexandrea Hatley • Divine Real Estate Boutique, LLC
GET MORE INFORMATION
Agent | License ID: 329531
5960 Fairview Rd Ste 400, Charlotte, NC, 28210, United States







