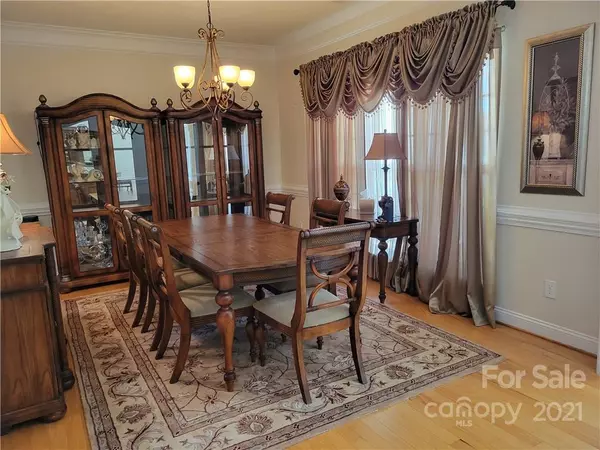$425,000
$424,500
0.1%For more information regarding the value of a property, please contact us for a free consultation.
4 Beds
3 Baths
2,427 SqFt
SOLD DATE : 02/24/2022
Key Details
Sold Price $425,000
Property Type Single Family Home
Sub Type Single Family Residence
Listing Status Sold
Purchase Type For Sale
Square Footage 2,427 sqft
Price per Sqft $175
Subdivision Harris Village
MLS Listing ID 3819149
Sold Date 02/24/22
Style Transitional
Bedrooms 4
Full Baths 2
Half Baths 1
HOA Fees $21
HOA Y/N 1
Year Built 2006
Lot Size 0.260 Acres
Acres 0.26
Lot Dimensions 91x124.49 per tax records
Property Description
!!! BEAUTFIUL CUSTOM HOME WITH MASTER SUITE ON FIRST FLOOR !!! Grand 2-Story wood floor entry leading to 22' Great Room with vault ceiling, Ceiling fan & door to backyard & Patio / Peninsula Fireplace opens to Great Room, Kitchen & Breakfast Areas / 9' Smooth Ceilings / 14x11 Dining Room / First Floor 17x14 Master Bedroom has trey ceiling, twin windows, Ceiling Fan, 2-piece Crown Molding + Master bath has dual sinks, soaking tub & separate shower & 13' walk-in closet / Kitchen has wood floors, SS appliances, Upgraded 5 eye Gas range/oven, Cabinets with crown molding, recess lighting, Pantry & Bay window Breakfast Area + door to Patio & backyard / Separate Laundry Room (not a double door closet) with wall cabinets and door to Finished, painted like the interior of house 2-Car Garage with opener & outside keypad / Upstairs: Bedroom #2 12x13, Bedroom, Bedroom #3 11x10 & 4th Bedroom 11x10 & 14x16 Bonus Room / Roof 2020 w/ Architectural Shingles. Water Fountain to enjoy from patio!
Location
State NC
County Iredell
Interior
Interior Features Attic Stairs Pulldown, Garden Tub, Open Floorplan, Pantry, Split Bedroom, Tray Ceiling, Walk-In Closet(s)
Heating Central, Gas Hot Air Furnace, Multizone A/C, Zoned, Natural Gas
Flooring Carpet, Tile, Wood
Fireplaces Type Gas Log, Great Room
Fireplace true
Appliance Cable Prewire, Ceiling Fan(s), CO Detector, Dishwasher, Disposal, Electric Dryer Hookup, Exhaust Fan, Exhaust Hood, Gas Range, Plumbed For Ice Maker, Natural Gas
Laundry Main Level, Laundry Room
Exterior
Roof Type Shingle
Street Surface Concrete
Building
Lot Description Level, Paved, Wooded
Building Description Vinyl Siding, Two Story
Foundation Slab
Builder Name Niblock
Sewer Public Sewer
Water Public
Architectural Style Transitional
Structure Type Vinyl Siding
New Construction false
Schools
Elementary Schools Rocky River
Middle Schools Mooresville
High Schools Mooresville
Others
HOA Name Harris Village Property Owners Assoc
Restrictions Subdivision
Acceptable Financing Cash, Conventional, FHA, NC Bond, VA Loan
Listing Terms Cash, Conventional, FHA, NC Bond, VA Loan
Special Listing Condition None
Read Less Info
Want to know what your home might be worth? Contact us for a FREE valuation!

Our team is ready to help you sell your home for the highest possible price ASAP
© 2025 Listings courtesy of Canopy MLS as distributed by MLS GRID. All Rights Reserved.
Bought with Rodney Green • Green Realty Inc.
GET MORE INFORMATION
Agent | License ID: 329531
5960 Fairview Rd Ste 400, Charlotte, NC, 28210, United States







