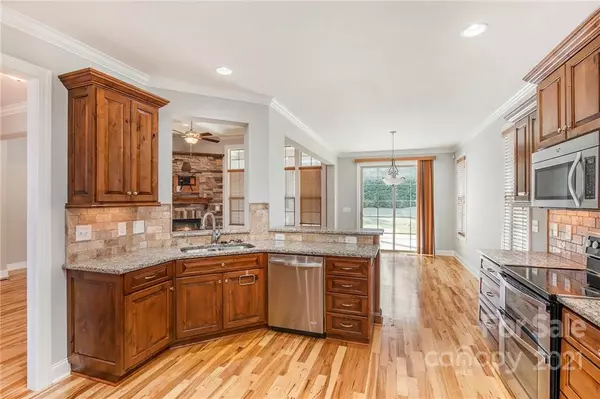$435,000
$425,000
2.4%For more information regarding the value of a property, please contact us for a free consultation.
3 Beds
4 Baths
3,077 SqFt
SOLD DATE : 02/18/2022
Key Details
Sold Price $435,000
Property Type Single Family Home
Sub Type Single Family Residence
Listing Status Sold
Purchase Type For Sale
Square Footage 3,077 sqft
Price per Sqft $141
Subdivision Johnsfield
MLS Listing ID 3813740
Sold Date 02/18/22
Style Traditional
Bedrooms 3
Full Baths 3
Half Baths 1
HOA Fees $8/ann
HOA Y/N 1
Year Built 2014
Lot Size 0.620 Acres
Acres 0.62
Property Description
Click the Virtual Tour link to view the 3D walkthrough. Located in the sought after Johnsfield subdivision, this 3 bed/3.5 bath is a must-see! Upon entering this spacious home you are greeted by golden wood floors, fresh paint, 12' coffered ceilings, and granite countertops. The backyard space boasts a large covered patio with two ceiling fans and a view of the beautifully landscaped yard. On the main floor, the primary room provides a private haven complete with a large bath and a waterfall shower. With an oversized bonus room, tons of storage, and modern features throughout, this home is an opportunity not to be missed.
Location
State NC
County Cleveland
Interior
Interior Features Attic Other, Built Ins, Cable Available
Heating Floor Furnace, Heat Pump, Heat Pump
Flooring Carpet, Tile, Wood
Fireplaces Type Gas Log, Living Room
Fireplace true
Appliance Dishwasher, Disposal
Laundry Main Level
Exterior
Roof Type Shingle
Street Surface Concrete
Building
Lot Description Level, Wooded
Building Description Brick Partial,Hardboard Siding, Two Story
Foundation Slab
Sewer Public Sewer
Water Public
Architectural Style Traditional
Structure Type Brick Partial,Hardboard Siding
New Construction false
Schools
Elementary Schools Marion
Middle Schools Shelby
High Schools Shelby
Others
Restrictions Subdivision
Acceptable Financing Cash, Conventional, VA Loan
Listing Terms Cash, Conventional, VA Loan
Special Listing Condition None
Read Less Info
Want to know what your home might be worth? Contact us for a FREE valuation!

Our team is ready to help you sell your home for the highest possible price ASAP
© 2025 Listings courtesy of Canopy MLS as distributed by MLS GRID. All Rights Reserved.
Bought with Sally Awad • Weichert Realtors Sally Awad Group
GET MORE INFORMATION
Agent | License ID: 329531
5960 Fairview Rd Ste 400, Charlotte, NC, 28210, United States







