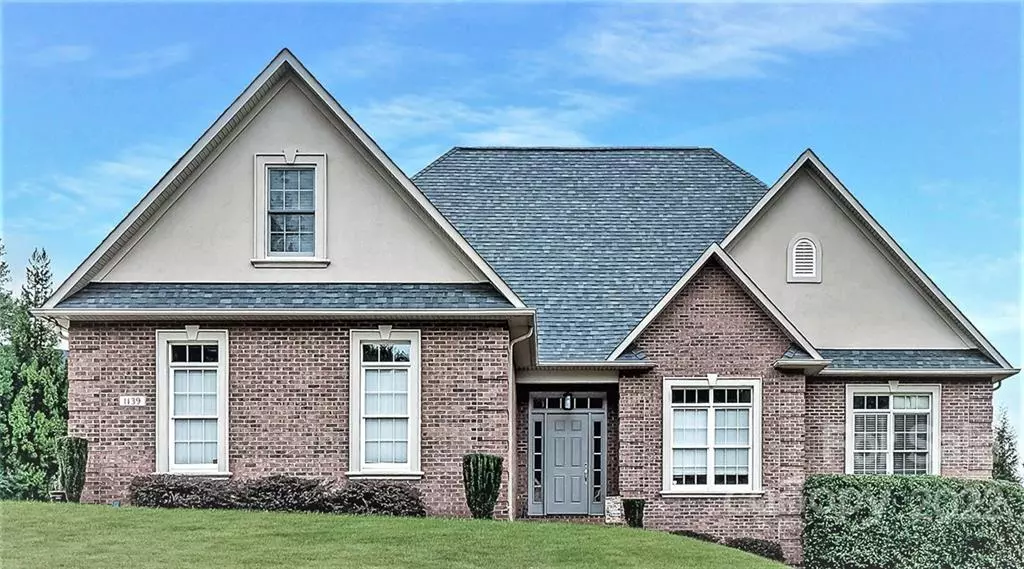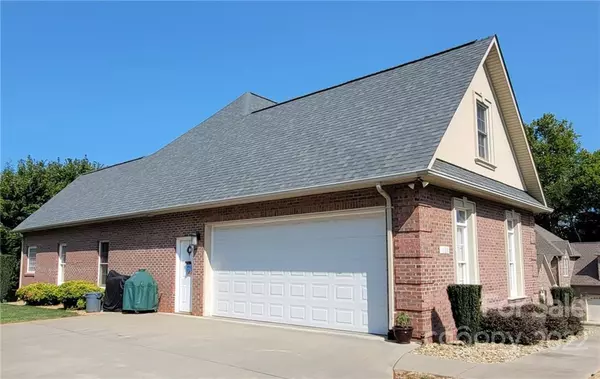$560,000
$550,000
1.8%For more information regarding the value of a property, please contact us for a free consultation.
3 Beds
4 Baths
3,705 SqFt
SOLD DATE : 02/22/2022
Key Details
Sold Price $560,000
Property Type Single Family Home
Sub Type Single Family Residence
Listing Status Sold
Purchase Type For Sale
Square Footage 3,705 sqft
Price per Sqft $151
Subdivision Fox Chase
MLS Listing ID 3785009
Sold Date 02/22/22
Style Contemporary
Bedrooms 3
Full Baths 4
Year Built 2004
Lot Size 0.450 Acres
Acres 0.45
Lot Dimensions 19,602 sq ft
Property Description
You WON'T FIND another BASEMENT home w/ over 3,500sf & built after 2000 w/ updates like this one anywhere in the area without spending MUCH MORE!! SIDE LOAD GAR, Main level w/HARDWOODS, Liv Rm w/ VAULTED Ceiling, STONE FP/HEARTH, ARCHWAYS for openness, COLUMNS in Dining, CROWN, TRANSOM WINDOWS. Kitchen w/ GRANITE C'tops/STONE Bksplsh, STAINLESS Appl, ROOMY Master BR w/ DBL TREY CEILING & 2 WI Closets, Sliding BARN DOOR to FULLY REMODELED Master Bath w/ HEATED FLOORS, CUSTOM MARBLE-TOPPED VANITY, Tile PLANK floor, SOAKING tub w/ ROOM FOR 2, Sep GLASS Shower w/ TILED WALL & STONE FLOOR. Also off the main level is a SCREENED PORCH overlooking private back yard. New, FULLY REMODELED Bsmt w/ almost 1,200 HEATED sf. LUXURY Vinyl PLANK flooring, LG Open area to use how you choose, BATH w/ CUSTOM VANITY & GRANITE TOP & a Sep GLASS Frameless Shower. Bsmt also includes a lg OFFICE & another rm w/ MIRRORED wall - makes an awesome WORKOUT Rm or DANCE STUDIO. Also includes STG RM & Sep WORKSHOP
Location
State NC
County Catawba
Interior
Interior Features Basement Shop, Open Floorplan, Vaulted Ceiling, Walk-In Closet(s)
Heating Central, Gas Hot Air Furnace, Wall Unit(s), Wall Unit(s)
Flooring Carpet, Tile, Stone, Vinyl, Wood
Fireplaces Type Gas Log, Living Room
Fireplace true
Appliance Cable Prewire, Ceiling Fan(s), Dishwasher, Disposal, Electric Oven, Electric Range, Plumbed For Ice Maker, Microwave, Radon Mitigation System, Refrigerator
Laundry Main Level
Exterior
Roof Type Composition
Street Surface Concrete
Building
Lot Description Cleared
Building Description Brick,Stucco,Vinyl Siding,Other, One and a Half Story/Basement
Foundation Basement, Basement Fully Finished, Basement Inside Entrance
Builder Name Todd Miller
Sewer Septic Installed
Water County Water
Architectural Style Contemporary
Structure Type Brick,Stucco,Vinyl Siding,Other
New Construction false
Schools
Elementary Schools Startown
Middle Schools Maiden
High Schools Maiden
Others
Acceptable Financing Cash, Conventional, FHA, VA Loan
Listing Terms Cash, Conventional, FHA, VA Loan
Special Listing Condition None
Read Less Info
Want to know what your home might be worth? Contact us for a FREE valuation!

Our team is ready to help you sell your home for the highest possible price ASAP
© 2025 Listings courtesy of Canopy MLS as distributed by MLS GRID. All Rights Reserved.
Bought with Amanda Stokes • RE/MAX Legendary
GET MORE INFORMATION
Agent | License ID: 329531
5960 Fairview Rd Ste 400, Charlotte, NC, 28210, United States







