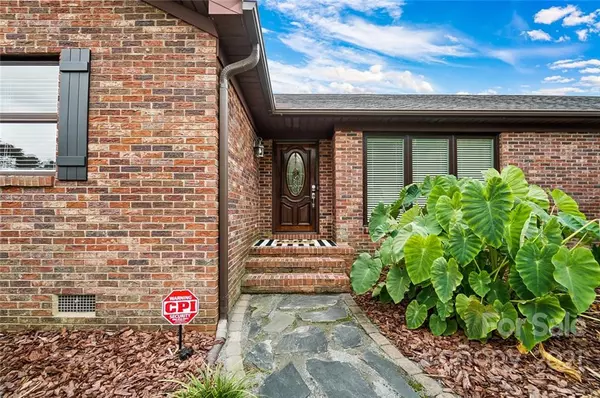$425,000
$412,000
3.2%For more information regarding the value of a property, please contact us for a free consultation.
3 Beds
2 Baths
1,660 SqFt
SOLD DATE : 02/11/2022
Key Details
Sold Price $425,000
Property Type Single Family Home
Sub Type Single Family Residence
Listing Status Sold
Purchase Type For Sale
Square Footage 1,660 sqft
Price per Sqft $256
Subdivision Timberfield
MLS Listing ID 3792897
Sold Date 02/11/22
Style Ranch
Bedrooms 3
Full Baths 2
Year Built 1985
Lot Size 1.020 Acres
Acres 1.02
Lot Dimensions 125x284x190x265
Property Description
Beautifully updated one-owner home in HIGHLY DESIRABLE Timberfield neighborhood- CARSON district. 3 bd/2 ba open concept floor plan, meticulously maintained! Custom cherry cabinets in the kitchen, soft-close drawers, gorgeous high-end granite countertops, Samsung appliances. Step through 16' Pella sliding glass doors and prepare to fall in LOVE!! To the right is the Loggia with handsome stacked stone wood-burning fireplace (w/gas fire starter), walnut mantle, dual fireboxes for wood storage, slate floors, custom lighting and fan. Loggia has custom removable curtains for year-round enjoyment. To the left across the expansive maintenance-free composite deck is a pergola and relaxing swing. Ahh Welcome to your own private BACKYARD OASIS!!! Immaculate landscaping w/ fountain, mature banana trees, elephant ears, zebra grass, rose bushes, Hibiscus, and tiger granite boulders. Back inside you'll find the primary suite w/ stunning bath and another 8' Pella slider to take you straight out back!
Location
State NC
County Rowan
Interior
Interior Features Attic Stairs Pulldown, Built Ins, Kitchen Island, Open Floorplan
Heating Central, ENERGY STAR Qualified Equipment, Heat Pump, Heat Pump
Flooring Carpet, Tile
Fireplaces Type Wood Burning
Fireplace true
Appliance Cable Prewire, Ceiling Fan(s), Convection Oven, Electric Cooktop, ENERGY STAR Qualified Washer, ENERGY STAR Qualified Dishwasher, ENERGY STAR Qualified Dryer, ENERGY STAR Qualified Refrigerator, Exhaust Hood, Generator Hookup, Plumbed For Ice Maker, Microwave, Surround Sound, Wall Oven
Laundry Main Level, Laundry Room, Mud Room
Exterior
Exterior Feature Fence, Outbuilding(s), Outdoor Fireplace, Pergola, Shed(s), Storage, Workshop
Roof Type Shingle
Street Surface Concrete
Building
Lot Description Level, Wooded
Building Description Brick, Stone, One Story
Foundation Crawl Space
Sewer Septic Installed
Water Well
Architectural Style Ranch
Structure Type Brick, Stone
New Construction false
Schools
Elementary Schools China Grove
Middle Schools China Grove
High Schools Jesse Carson
Others
Restrictions No Representation
Acceptable Financing Cash, Conventional
Listing Terms Cash, Conventional
Special Listing Condition None
Read Less Info
Want to know what your home might be worth? Contact us for a FREE valuation!

Our team is ready to help you sell your home for the highest possible price ASAP
© 2025 Listings courtesy of Canopy MLS as distributed by MLS GRID. All Rights Reserved.
Bought with Carlos Garcia • Keller Williams Unified
GET MORE INFORMATION
Agent | License ID: 329531
5960 Fairview Rd Ste 400, Charlotte, NC, 28210, United States







