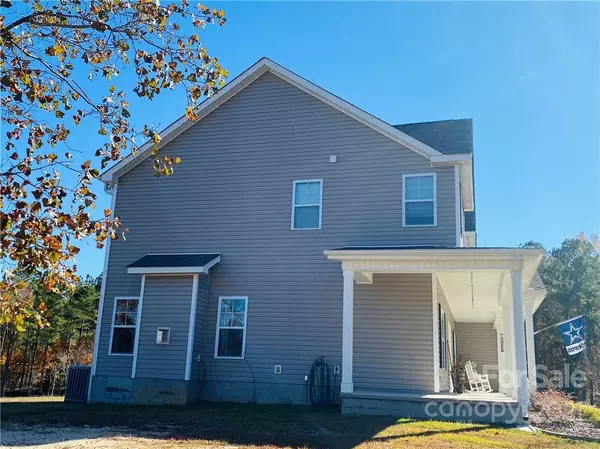$575,000
$575,000
For more information regarding the value of a property, please contact us for a free consultation.
4 Beds
3 Baths
2,840 SqFt
SOLD DATE : 02/03/2022
Key Details
Sold Price $575,000
Property Type Single Family Home
Sub Type Single Family Residence
Listing Status Sold
Purchase Type For Sale
Square Footage 2,840 sqft
Price per Sqft $202
MLS Listing ID 3806085
Sold Date 02/03/22
Style Traditional
Bedrooms 4
Full Baths 2
Half Baths 1
Year Built 2013
Lot Size 10.510 Acres
Acres 10.51
Lot Dimensions 457816
Property Description
Beautiful farmhouse overlooking 10.5 acres of cleared land, pastures, and a small pond. Well located in the Sandhills Farm Life school district, plus no city taxes! Rocking chair front porch and back patio area. Wide front foyer with flex areas on right and left, could be used as an office/playroom/family room; both with French doors. Half-bath w/storage closet on 1st floor. Open concept kitchen, dining and living room with fireplace. Kitchen has large island w/seating, granite countertops, large pantry, stainless appliances, prep sink in island, ivory cabinets, and farmhouse sink under the window. Mudroom off garage entry, spacious w/storage cubbies. All four bedrooms on second floor, all with spacious closets. Large laundry room with storage and folding counter. Owner's suite has walk in closet. Large tile shower and garden tub in Owner's suite. 12x17 Barn for storage, chicken coop, partial turnout shed, stock fencing approximately 6 acres. Close on or after 1/31/22
Location
State NC
County Moore
Interior
Interior Features Breakfast Bar, Garden Tub, Kitchen Island, Open Floorplan, Pantry, Split Bedroom, Storage Unit, Walk-In Closet(s)
Heating Heat Pump, Heat Pump
Flooring Carpet, Hardwood
Fireplaces Type Living Room
Fireplace true
Appliance Ceiling Fan(s), CO Detector, Electric Cooktop, Dishwasher, Microwave, Oven, Refrigerator, Security System, Other
Exterior
Exterior Feature Fence, Hay Shed, Outbuilding(s), Shed(s), Other
Roof Type Shingle
Building
Lot Description Cleared, Pond(s), Wooded
Building Description Vinyl Siding, Two Story
Foundation Crawl Space
Sewer Septic Installed
Water Well
Architectural Style Traditional
Structure Type Vinyl Siding
New Construction false
Schools
Elementary Schools Unspecified
Middle Schools Unspecified
High Schools Unspecified
Others
Acceptable Financing Cash, Conventional, FHA, USDA Loan, VA Loan
Listing Terms Cash, Conventional, FHA, USDA Loan, VA Loan
Special Listing Condition None
Read Less Info
Want to know what your home might be worth? Contact us for a FREE valuation!

Our team is ready to help you sell your home for the highest possible price ASAP
© 2025 Listings courtesy of Canopy MLS as distributed by MLS GRID. All Rights Reserved.
Bought with Non Member • MLS Administration
GET MORE INFORMATION
Agent | License ID: 329531
5960 Fairview Rd Ste 400, Charlotte, NC, 28210, United States







