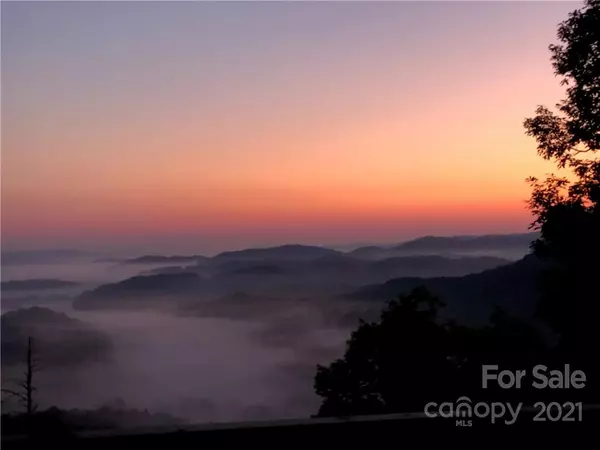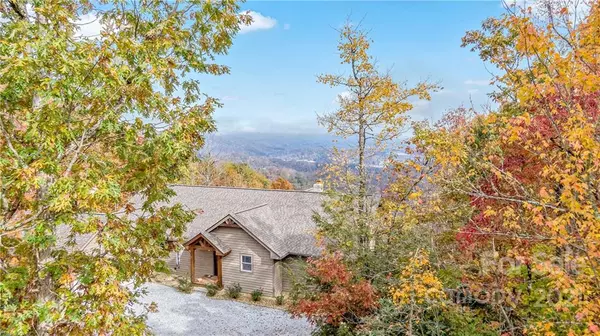$545,000
$524,500
3.9%For more information regarding the value of a property, please contact us for a free consultation.
3 Beds
3 Baths
2,061 SqFt
SOLD DATE : 12/20/2021
Key Details
Sold Price $545,000
Property Type Single Family Home
Sub Type Single Family Residence
Listing Status Sold
Purchase Type For Sale
Square Footage 2,061 sqft
Price per Sqft $264
Subdivision Highland Forest
MLS Listing ID 3799629
Sold Date 12/20/21
Style Arts and Crafts
Bedrooms 3
Full Baths 2
Half Baths 1
HOA Fees $23/ann
HOA Y/N 1
Year Built 2018
Lot Size 3.220 Acres
Acres 3.22
Property Description
Enjoy spectacular sunrises at this Birder's paradise with stunning views up the valley towards the northeast. Nestled on a private lot, this 2018 homes benefits from all the modern sensibilities while maintaining a strong hold on the mountain spirit. A spacious primary bedroom with a luxurious bath, 2 additional bedrooms, office, open concept design, large laundry room and extra large garage with workshop space makes this a very comfortable home. Just 20 minutes from town, you really feel that you have gotten away from it all. The house has a direct view of SkyRunner's internet towers which allows for stable upload and download speeds, enabling one to work from home. The current internet setup has previously allowed for uninterrupted remote desktop connection to a Chicago server even in inclement weather.
Location
State NC
County Transylvania
Interior
Interior Features Cable Available, Garden Tub, Kitchen Island, Open Floorplan, Split Bedroom, Vaulted Ceiling, Walk-In Closet(s)
Heating Heat Pump, Heat Pump
Flooring Tile, Wood
Fireplaces Type Living Room, Wood Burning
Fireplace true
Appliance Dishwasher, Dryer, Electric Oven, Electric Range, Microwave, Refrigerator, Washer
Laundry Main Level, Laundry Room
Exterior
Exterior Feature Underground Power Lines, Wired Internet Available
Community Features None
Waterfront Description None
Roof Type Shingle
Street Surface Gravel
Building
Lot Description Creek Front, Long Range View, Mountain View, Waterfall, Private, Sloped, Creek/Stream, Views, Wooded, Year Round View
Building Description Wood Siding, One Story
Foundation Crawl Space
Builder Name Dodson
Sewer Septic Installed
Water Well
Architectural Style Arts and Crafts
Structure Type Wood Siding
New Construction false
Schools
Elementary Schools Rosman
Middle Schools Rosman
High Schools Rosman
Others
HOA Name Highland Forest HOA
Restrictions Livestock Restriction,Subdivision
Acceptable Financing Cash, Conventional
Listing Terms Cash, Conventional
Special Listing Condition None
Read Less Info
Want to know what your home might be worth? Contact us for a FREE valuation!

Our team is ready to help you sell your home for the highest possible price ASAP
© 2025 Listings courtesy of Canopy MLS as distributed by MLS GRID. All Rights Reserved.
Bought with Non Member • MLS Administration
GET MORE INFORMATION
Agent | License ID: 329531
5960 Fairview Rd Ste 400, Charlotte, NC, 28210, United States







