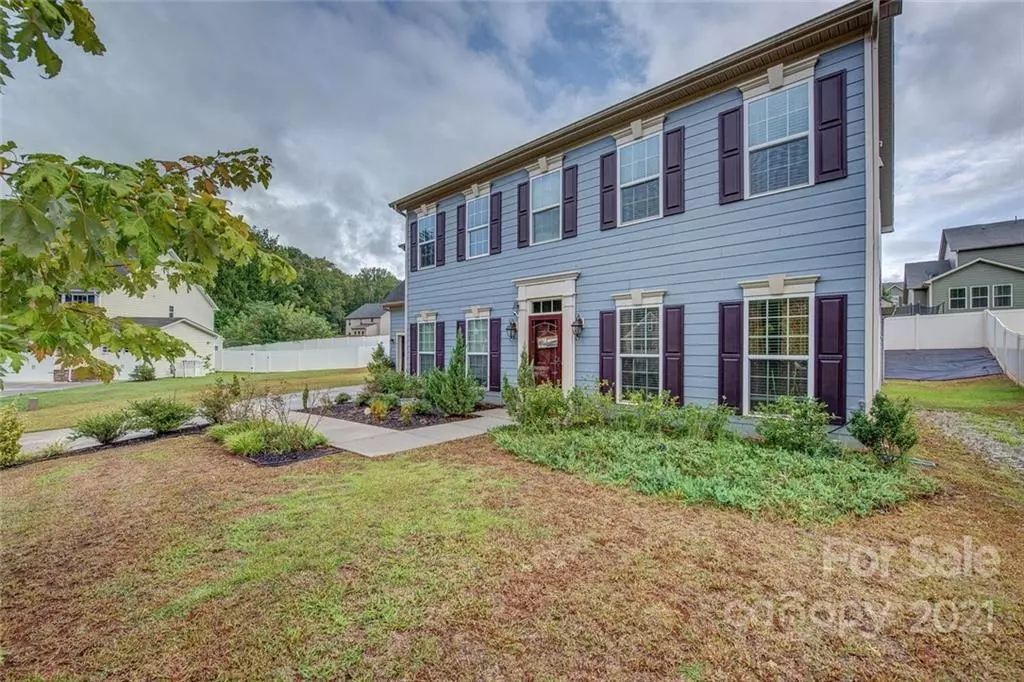$415,000
$399,900
3.8%For more information regarding the value of a property, please contact us for a free consultation.
5 Beds
3 Baths
3,662 SqFt
SOLD DATE : 12/14/2021
Key Details
Sold Price $415,000
Property Type Single Family Home
Sub Type Single Family Residence
Listing Status Sold
Purchase Type For Sale
Square Footage 3,662 sqft
Price per Sqft $113
Subdivision Rosegate
MLS Listing ID 3804254
Sold Date 12/14/21
Style Traditional
Bedrooms 5
Full Baths 3
HOA Fees $16
HOA Y/N 1
Year Built 2014
Lot Size 0.270 Acres
Acres 0.27
Lot Dimensions .27
Property Description
Looking for space? This home is open concept with formal dining, living, and office area. Great room opens into the kitchen area with large island including granite counter tops, gas cook top and double ovens. This is a chef's dream. You have so much space in this home, as well as a keeping room off the kitchen. There is an extra bedroom down with a full bath. Downstairs has some areas with engineered hardwoods. Upstairs reveals an over-sized master suite, and beautiful master bath with ceramic tile flooring, ceramic tile shower, soaking tub, and double sinks. Nice sized extra bedrooms and a full bath to share. Bonus area could be used for an office, media room or a playroom. This is a must see.
Location
State NC
County Gaston
Interior
Interior Features Attic Stairs Pulldown, Cable Available, Garden Tub, Kitchen Island, Open Floorplan, Walk-In Closet(s), Walk-In Pantry
Heating Central, Gas Hot Air Furnace
Flooring Carpet, Hardwood, Tile, Vinyl
Fireplace false
Appliance Ceiling Fan(s), Gas Cooktop, Dishwasher, Disposal, Double Oven
Laundry Upper Level
Exterior
Exterior Feature Wired Internet Available
Community Features Cabana, Dog Park, Picnic Area, Walking Trails
Waterfront Description None
Roof Type Shingle
Street Surface Concrete
Building
Lot Description Level
Building Description Fiber Cement, Two Story
Foundation Slab
Sewer Public Sewer
Water Public
Architectural Style Traditional
Structure Type Fiber Cement
New Construction false
Schools
Elementary Schools W.A. Bess
Middle Schools Cramerton
High Schools Forestview
Others
HOA Name Property Matters
Restrictions Architectural Review,Deed,Subdivision
Acceptable Financing Cash, Conventional, FHA, VA Loan
Listing Terms Cash, Conventional, FHA, VA Loan
Special Listing Condition None
Read Less Info
Want to know what your home might be worth? Contact us for a FREE valuation!

Our team is ready to help you sell your home for the highest possible price ASAP
© 2025 Listings courtesy of Canopy MLS as distributed by MLS GRID. All Rights Reserved.
Bought with Julia Savage • OfferPad Brokerage LLC
GET MORE INFORMATION
Agent | License ID: 329531
5960 Fairview Rd Ste 400, Charlotte, NC, 28210, United States







