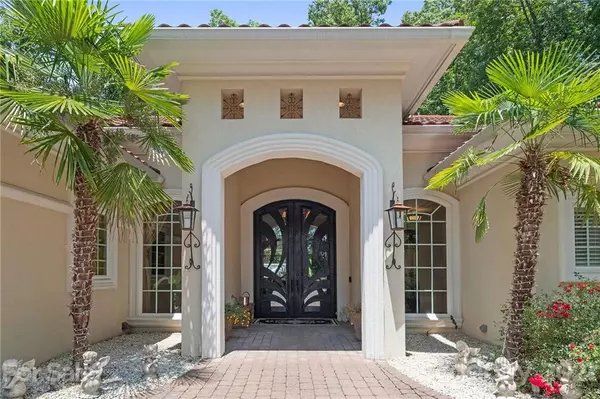$735,000
$729,500
0.8%For more information regarding the value of a property, please contact us for a free consultation.
3 Beds
4 Baths
3,399 SqFt
SOLD DATE : 08/30/2021
Key Details
Sold Price $735,000
Property Type Single Family Home
Sub Type Single Family Residence
Listing Status Sold
Purchase Type For Sale
Square Footage 3,399 sqft
Price per Sqft $216
Subdivision The Crescent
MLS Listing ID 3761654
Sold Date 08/30/21
Style Mediterranean
Bedrooms 3
Full Baths 3
Half Baths 1
HOA Fees $60/ann
HOA Y/N 1
Year Built 2004
Lot Size 1.080 Acres
Acres 1.08
Lot Dimensions 189x174x250x200
Property Description
FIRST TIME EVER ON THE MARKET! Take advantage of this unique opportunity to own a one-off custom ALL CONCRETE sprawling Mediterranean style home. Builders personal home with all the bells and whistles and then some. A 3 zone radiant heating system that heats the home from the floors up(warm in winter-cool in summer) & a 3 zone A/C system that cools from the ceilings down is standard construction for this estate style home. Owners suite is resort quality as is the owners bath. Guest rooms are hidden away from the main living area with their own baths providing optimal privacy for your family members or guests. In a nearly two decade career, I have honestly never seen a home with more upgrades or better constructed for less than one million dollars. From the granite window sills, Viking Appliances, to the massive private pool this home is beyond imagination. Over 1400 sq. ft. of garages, large private lot! PLEASE PRINT "FEATURE SHEET" LOCATED IN ATTACHMENTS-DIFFICULT TO SHOW WITHOUT
Location
State NC
County Rowan
Interior
Interior Features Attic Stairs Pulldown, Cable Available, Garden Tub, Kitchen Island, Open Floorplan, Pantry, Skylight(s), Tray Ceiling, Walk-In Closet(s)
Heating Central, Radiant
Flooring Carpet, Tile
Fireplaces Type Gas Log, Living Room, Gas, Wood Burning
Fireplace true
Appliance Cable Prewire, Ceiling Fan(s), Central Vacuum, Gas Cooktop, Dishwasher, Dryer, Electric Oven, Exhaust Fan, Exhaust Hood, Plumbed For Ice Maker, Microwave, Natural Gas, Wall Oven, Warming Drawer
Laundry Main Level, Laundry Room
Exterior
Exterior Feature Outdoor Fireplace, Outdoor Shower, In Ground Pool, Workshop
Community Features Clubhouse, Golf, Outdoor Pool, Tennis Court(s)
Roof Type Metal
Street Surface Brick,Concrete
Building
Lot Description Wooded
Building Description Other, 1 Story
Foundation Slab
Sewer Public Sewer
Water Public
Architectural Style Mediterranean
Structure Type Other
New Construction false
Schools
Elementary Schools Unspecified
Middle Schools Unspecified
High Schools Unspecified
Others
HOA Name Octavian Development LLC
Restrictions Subdivision
Acceptable Financing Cash, Conventional
Listing Terms Cash, Conventional
Special Listing Condition None
Read Less Info
Want to know what your home might be worth? Contact us for a FREE valuation!

Our team is ready to help you sell your home for the highest possible price ASAP
© 2025 Listings courtesy of Canopy MLS as distributed by MLS GRID. All Rights Reserved.
Bought with Michael Richards • High Ground Investment Properties
GET MORE INFORMATION
Agent | License ID: 329531
5960 Fairview Rd Ste 400, Charlotte, NC, 28210, United States







