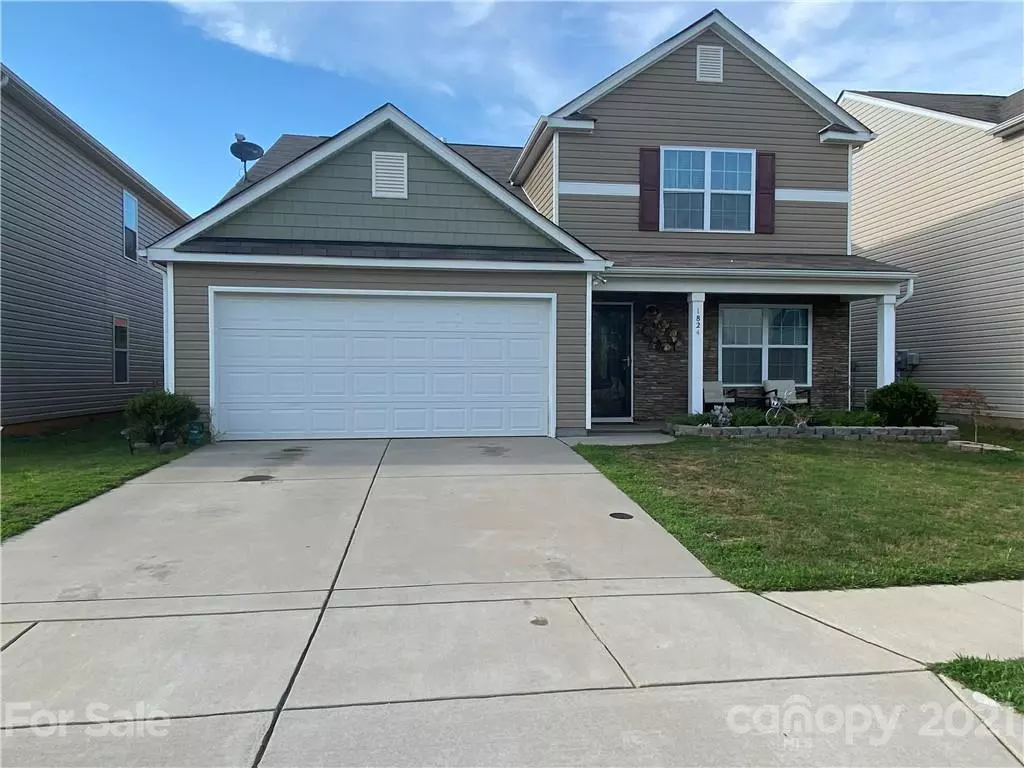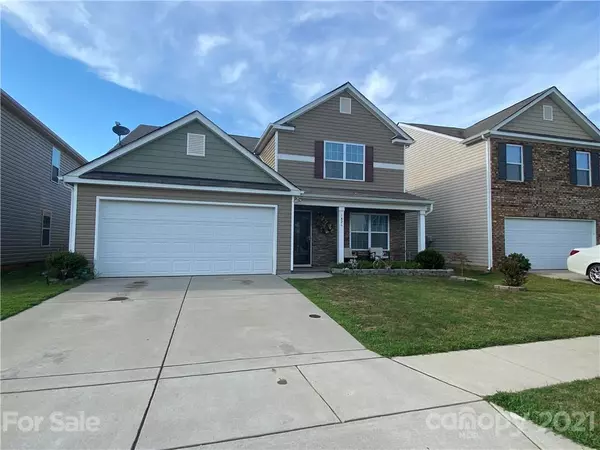$350,000
$340,000
2.9%For more information regarding the value of a property, please contact us for a free consultation.
5 Beds
4 Baths
2,616 SqFt
SOLD DATE : 08/13/2021
Key Details
Sold Price $350,000
Property Type Single Family Home
Sub Type Single Family Residence
Listing Status Sold
Purchase Type For Sale
Square Footage 2,616 sqft
Price per Sqft $133
Subdivision Spencer Mountain Village
MLS Listing ID 3763633
Sold Date 08/13/21
Style Transitional
Bedrooms 5
Full Baths 3
Half Baths 1
HOA Fees $42/qua
HOA Y/N 1
Year Built 2017
Lot Size 6,098 Sqft
Acres 0.14
Property Description
With Beautiful views of Spencer Mountain just down the street, this beautiful five bedroom three and a half bathrooms. A community with a pool and playground to have fun with the family. With beautiful upgrades in the kitchen granite countertops, light fixtures, backsplash, SS Appliances that will convey, crown molding around the house and a beautiful patio expanded with a pergola and grill that will stay to spend the summer with family and friends. Two master suites, one on the main floor and one upstairs. Both master's offer walk-in closet space (upstairs has two) and connected full baths with dual vanities and a soaking tub in the main level one. This home has abundant storage space and spacious rooms. beautiful and renovated open kitchen, with a huge island for extra prep space. Just a short commute to the hospital & medical corridor, tons of shopping options, library, and senior center. take advance to this great opportunity!
Location
State NC
County Gaston
Interior
Interior Features Hot Tub, Kitchen Island, Pantry, Vaulted Ceiling, Walk-In Closet(s)
Heating Central
Fireplaces Type Family Room
Fireplace true
Appliance Ceiling Fan(s), CO Detector, Dishwasher, Disposal, Dryer, Electric Oven, Electric Range, Exhaust Fan, Plumbed For Ice Maker, Microwave, Oven, Refrigerator, Washer
Exterior
Exterior Feature Gas Grill
Community Features Outdoor Pool, Playground
Building
Building Description Stone Veneer,Vinyl Siding, 2 Story
Foundation Slab
Sewer Public Sewer
Water Public
Architectural Style Transitional
Structure Type Stone Veneer,Vinyl Siding
New Construction false
Schools
Elementary Schools Unspecified
Middle Schools W.C. Friday
High Schools Unspecified
Others
HOA Name Hawtorn Management
Restrictions Subdivision
Special Listing Condition None
Read Less Info
Want to know what your home might be worth? Contact us for a FREE valuation!

Our team is ready to help you sell your home for the highest possible price ASAP
© 2025 Listings courtesy of Canopy MLS as distributed by MLS GRID. All Rights Reserved.
Bought with Nezir Lupic • Entera Realty LLC
GET MORE INFORMATION
Agent | License ID: 329531
5960 Fairview Rd Ste 400, Charlotte, NC, 28210, United States







