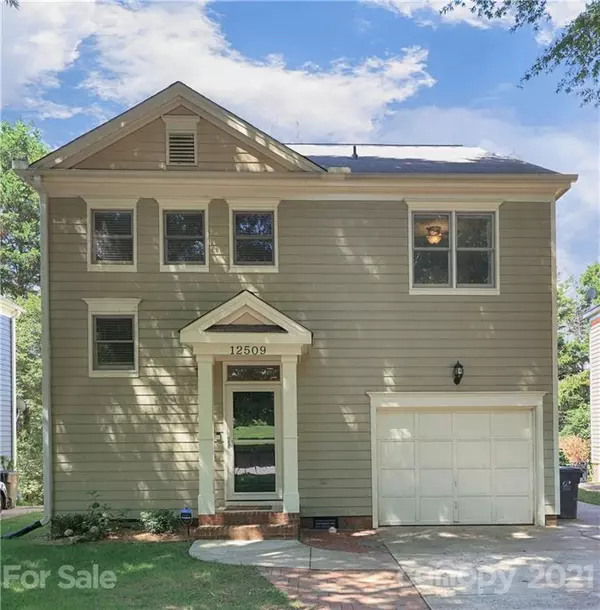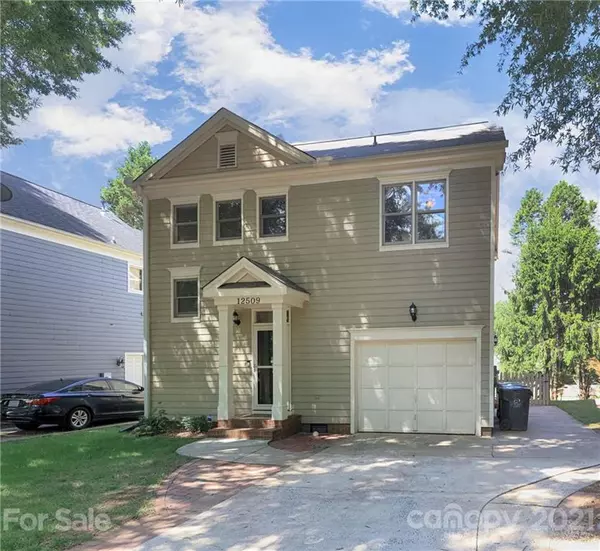$321,000
$295,000
8.8%For more information regarding the value of a property, please contact us for a free consultation.
3 Beds
3 Baths
1,505 SqFt
SOLD DATE : 08/13/2021
Key Details
Sold Price $321,000
Property Type Single Family Home
Sub Type Single Family Residence
Listing Status Sold
Purchase Type For Sale
Square Footage 1,505 sqft
Price per Sqft $213
Subdivision Cedarfield
MLS Listing ID 3757951
Sold Date 08/13/21
Bedrooms 3
Full Baths 2
Half Baths 1
HOA Fees $37/ann
HOA Y/N 1
Year Built 1996
Lot Size 4,356 Sqft
Acres 0.1
Lot Dimensions 0.1
Property Description
Check out this charmer just ready for you to call home! As you enter you are greeted w/ hardwoods through the main level. Open layout makes entertaining a breeze! Family room w/ updated fireplace mantle & built-ins. Dining room is a great size for hosting or enjoying a casual dinner at home. Crown molding in living & dining rooms. The kitchen boasts white cabinets, granite counters & a beautiful view into the rear yard. The true heart of this home is the stunning, screened porch! Enjoy your coffee in the morning or watch the sunset in the evenings. Low maintenance, fenced rear yard is perfect for those that don't want to spend endless hours on yard work. Upstairs you'll find the main bedroom w/ vaulted ceilings & updated vanity w/ subway tile focal wall + on trend mirrors & lighting, separate water closet & walk-in closet. Bed 2 has direct access to the bathroom. 2nd floor is complete w/ laundry & bedroom 3. Community amenities are a quick walk. MULTIPLE OFFERS-see agent remarks.
Location
State NC
County Mecklenburg
Interior
Interior Features Attic Stairs Pulldown, Breakfast Bar, Built Ins, Garden Tub, Open Floorplan, Pantry, Vaulted Ceiling, Walk-In Closet(s)
Heating Central, Gas Hot Air Furnace
Flooring Carpet, Tile, Wood
Fireplaces Type Great Room
Fireplace true
Appliance Cable Prewire, Ceiling Fan(s), Dishwasher, Disposal, Electric Oven, Microwave
Exterior
Exterior Feature Fence
Community Features Outdoor Pool, Playground, Pond
Roof Type Composition
Building
Lot Description Cleared
Building Description Hardboard Siding, 2 Story
Foundation Crawl Space
Sewer Public Sewer
Water Public
Structure Type Hardboard Siding
New Construction false
Schools
Elementary Schools Torrence Creek
Middle Schools Francis Bradley
High Schools Hopewell
Others
HOA Name Cedar Management Group
Acceptable Financing Cash, Conventional, FHA, VA Loan
Listing Terms Cash, Conventional, FHA, VA Loan
Special Listing Condition None
Read Less Info
Want to know what your home might be worth? Contact us for a FREE valuation!

Our team is ready to help you sell your home for the highest possible price ASAP
© 2025 Listings courtesy of Canopy MLS as distributed by MLS GRID. All Rights Reserved.
Bought with Steve Casselman • Austin Banks Real Estate Company LLC
GET MORE INFORMATION
Agent | License ID: 329531
5960 Fairview Rd Ste 400, Charlotte, NC, 28210, United States







