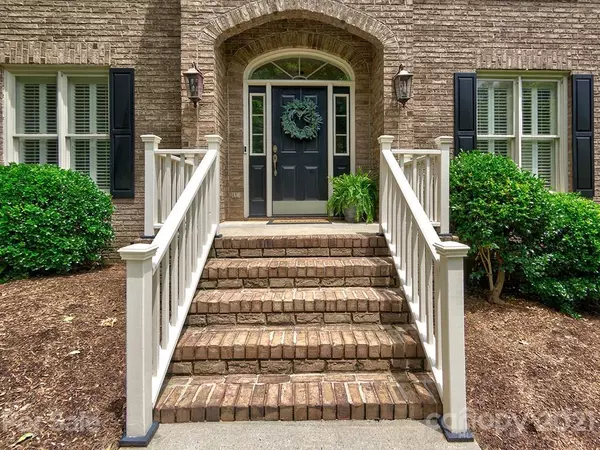$472,500
$450,000
5.0%For more information regarding the value of a property, please contact us for a free consultation.
4 Beds
3 Baths
2,856 SqFt
SOLD DATE : 08/03/2021
Key Details
Sold Price $472,500
Property Type Single Family Home
Sub Type Single Family Residence
Listing Status Sold
Purchase Type For Sale
Square Footage 2,856 sqft
Price per Sqft $165
Subdivision Wynfield
MLS Listing ID 3749448
Sold Date 08/03/21
Style Traditional
Bedrooms 4
Full Baths 2
Half Baths 1
HOA Fees $34
HOA Y/N 1
Year Built 1990
Lot Size 0.480 Acres
Acres 0.48
Lot Dimensions .48
Property Description
***Multiple offers received. Please submit your highest and best offer by 9 pm on Sunday 6/13/21***Stunning 4 bedroom / Bonus, full brick home on almost half an acre in a quiet cul-de-sac lot in the highly desirable Wynfield community. Charming traditional home includes: living room, dining room, beautiful large great room with two circular windows and fireplace, kitchen, breakfast nook, and laundry area. Kitchen features include: cherry wood cabinets, granite countertops, ss appliances, and tile backsplash. Plantation shutters and beautiful custom Roman shades on windows as well. Dual staircase leads you upstairs where you will find three bedrooms and a bonus room / additional bedroom. Retreat to your large master bedroom with sitting area. Home has been freshly painted in and out. Home has large attic storage and walk in closets in all of the bedrooms. Side load garage w/ split unit HVAC. Enjoy the large fenced yard with large deck, and beautiful landscaping and privacy.
Location
State NC
County Mecklenburg
Interior
Interior Features Attic Stairs Pulldown, Cable Available, Pantry, Walk-In Closet(s)
Heating Central, Gas Hot Air Furnace
Flooring Carpet, Tile, Wood
Fireplaces Type Gas Log, Great Room
Fireplace true
Appliance Cable Prewire, Ceiling Fan(s), CO Detector, Convection Oven, Electric Cooktop, Dishwasher, Disposal, Electric Dryer Hookup, Electric Range, Exhaust Fan, Plumbed For Ice Maker, Microwave, Self Cleaning Oven, Wall Oven
Exterior
Exterior Feature Shed(s)
Community Features Clubhouse, Outdoor Pool, Playground, Tennis Court(s)
Building
Lot Description Cul-De-Sac
Building Description Brick, 2 Story
Foundation Crawl Space
Sewer Public Sewer
Water Public
Architectural Style Traditional
Structure Type Brick
New Construction false
Schools
Elementary Schools Torrence Creek
Middle Schools Francis Bradley
High Schools Hopewell
Others
HOA Name Hawthorne Mgmt
Acceptable Financing Cash, Conventional, USDA Loan, VA Loan
Listing Terms Cash, Conventional, USDA Loan, VA Loan
Special Listing Condition None
Read Less Info
Want to know what your home might be worth? Contact us for a FREE valuation!

Our team is ready to help you sell your home for the highest possible price ASAP
© 2025 Listings courtesy of Canopy MLS as distributed by MLS GRID. All Rights Reserved.
Bought with Aaron Dworsky • Keller Williams Lake Norman
GET MORE INFORMATION
Agent | License ID: 329531
5960 Fairview Rd Ste 400, Charlotte, NC, 28210, United States







