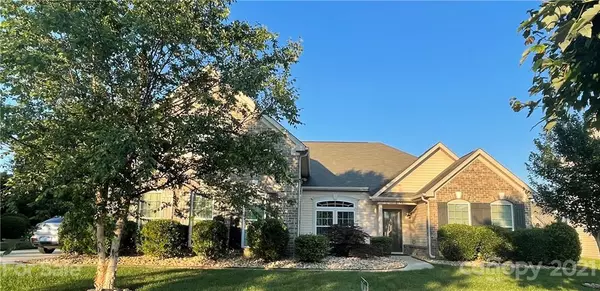$516,000
$489,000
5.5%For more information regarding the value of a property, please contact us for a free consultation.
4 Beds
3 Baths
2,671 SqFt
SOLD DATE : 07/28/2021
Key Details
Sold Price $516,000
Property Type Single Family Home
Sub Type Single Family Residence
Listing Status Sold
Purchase Type For Sale
Square Footage 2,671 sqft
Price per Sqft $193
Subdivision Laurel Park
MLS Listing ID 3755239
Sold Date 07/28/21
Style Ranch
Bedrooms 4
Full Baths 3
HOA Fees $24
HOA Y/N 1
Year Built 2012
Lot Size 0.410 Acres
Acres 0.41
Property Description
Too Many UPGRADES TO COUNT! HUGE/OPEN Split Floor Plan. 4 BEDROOM 3 Bathroom Home. HUGE Gourmet Kitchen with tons and tons of cabinets. Upgraded CABINETS with UNDER MOUNTED LIGHTING,, some GLASS DOORS, CASTLED CABINETS. HUGE Peninsula Bar area perfect for entertaining or eating a meal. UPGRADED HIGHER END STAINLESS APPLIANCE PACKAGE w/ BUILT IN RANGE AND DOUBLE OVENS. Upgraded SOLID SURFACE countertops. XL Breakfast Room flanked by Windows. Kitchen open to Spacious Great Room. HUGE THREE SEASON EXTRA Large Sunroom off kitchen is the perfect place to relax. LARGE PATIO. Master bedroom suite has wood accent wall, MAIN FLOOR NEW LAMINATE FLOORING THROUGHOUT. LARGE 4th BEDROOM SUITE on SECOND FLOOR w/ FULL BATHROOM. THREE CAR GARAGE. FENCED, flat, huge backyard w/ INGROUND IRRIGATION SYSTEM. EXPENSIVE upgraded RIVER ROCK landscaping around the entire front of home. 2 pools, picnic area, cabana. Tennis Courts, Stocked Pond, Multiple Playgrounds, Gazebo.
Location
State NC
County Cabarrus
Interior
Interior Features Attic Stairs Pulldown, Breakfast Bar, Garden Tub, Open Floorplan, Pantry, Split Bedroom, Walk-In Closet(s)
Heating Central, Gas Hot Air Furnace
Flooring Carpet, Laminate, Tile
Fireplace false
Appliance CO Detector, Gas Cooktop, Dishwasher, Disposal, Double Oven, Electric Oven, Plumbed For Ice Maker, Microwave
Exterior
Exterior Feature Fence, In-Ground Irrigation
Community Features Cabana, Outdoor Pool, Picnic Area, Playground, Pond, Recreation Area, Sidewalks, Street Lights, Tennis Court(s)
Building
Building Description Brick Partial,Vinyl Siding, 1.5 Story
Foundation Slab
Sewer Public Sewer
Water Public
Architectural Style Ranch
Structure Type Brick Partial,Vinyl Siding
New Construction false
Schools
Elementary Schools Weddington Hills
Middle Schools Unspecified
High Schools Unspecified
Others
HOA Name Herman Management
Restrictions Architectural Review,Subdivision
Special Listing Condition None
Read Less Info
Want to know what your home might be worth? Contact us for a FREE valuation!

Our team is ready to help you sell your home for the highest possible price ASAP
© 2025 Listings courtesy of Canopy MLS as distributed by MLS GRID. All Rights Reserved.
Bought with Melissa Polce • Corcoran HM Properties
GET MORE INFORMATION
Agent | License ID: 329531
5960 Fairview Rd Ste 400, Charlotte, NC, 28210, United States







