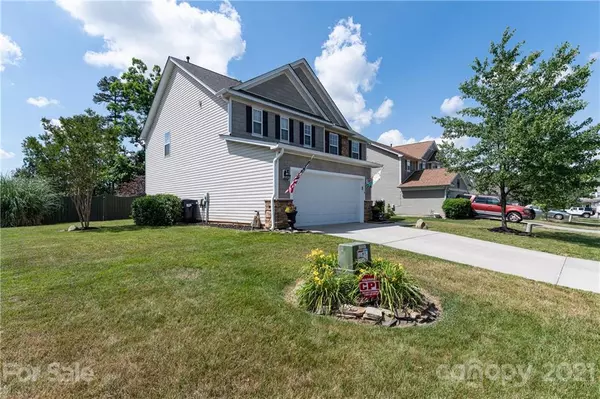$337,000
$329,900
2.2%For more information regarding the value of a property, please contact us for a free consultation.
3 Beds
3 Baths
2,594 SqFt
SOLD DATE : 07/22/2021
Key Details
Sold Price $337,000
Property Type Single Family Home
Sub Type Single Family Residence
Listing Status Sold
Purchase Type For Sale
Square Footage 2,594 sqft
Price per Sqft $129
Subdivision St Johns Forest
MLS Listing ID 3747085
Sold Date 07/22/21
Style Traditional
Bedrooms 3
Full Baths 2
Half Baths 1
HOA Fees $33/ann
HOA Y/N 1
Year Built 2006
Lot Size 7,840 Sqft
Acres 0.18
Property Description
** MULTIPLE OFFERS Received ** Please submit all offers by 9pm on 6/5/21 - This beautiful 3-bed home on a corner lot with an auto enthusiasts dream garage will not disappoint! Follow the gleaming hardwood floors through the formal living and dining room into the open family room. Enjoy making meals and memories in your cook's kitchen complete with SS app, island, granite counter tops and a walk-in pantry. This home has a powder room, garage entrance to mud room with sink and laundry on the first floor. Upstairs you will find the spacious master with tray ceilings, large closet and on-suite that includes double sinks and a walk-in shower. There are also two secondary beds, a bath & loft area, which is currently being used as an office. Enjoy afternoons relaxing under the gazebo on your private patio while entertaining in your fully fenced backyard. Tons of upgrades since 2017 including roof, gutters, slider and gazebo new in 2020. Home is USDA eligible and qualifies for 100% financing!
Location
State NC
County Union
Interior
Interior Features Attic Stairs Pulldown, Breakfast Bar, Cable Available, Garden Tub, Kitchen Island, Open Floorplan, Split Bedroom, Tray Ceiling, Walk-In Closet(s), Walk-In Pantry
Heating Central, Gas Hot Air Furnace
Flooring Carpet, Tile, Wood
Fireplaces Type Family Room
Fireplace true
Appliance Cable Prewire, Ceiling Fan(s), Electric Cooktop, Dishwasher, Disposal, Exhaust Fan, Plumbed For Ice Maker, Microwave, Oven, Self Cleaning Oven
Laundry Main Level
Exterior
Exterior Feature Fence, Fire Pit
Community Features Outdoor Pool, Picnic Area, Playground, Recreation Area, Sidewalks, Street Lights, Walking Trails
Street Surface Concrete
Building
Lot Description Corner Lot, Level
Building Description Stone,Vinyl Siding, 2 Story
Foundation Slab
Sewer County Sewer
Water County Water
Architectural Style Traditional
Structure Type Stone,Vinyl Siding
New Construction false
Schools
Elementary Schools Unspecified
Middle Schools Unspecified
High Schools Unspecified
Others
HOA Name Cedar Management
Acceptable Financing Cash, Conventional, FHA, USDA Loan, VA Loan
Listing Terms Cash, Conventional, FHA, USDA Loan, VA Loan
Special Listing Condition None
Read Less Info
Want to know what your home might be worth? Contact us for a FREE valuation!

Our team is ready to help you sell your home for the highest possible price ASAP
© 2025 Listings courtesy of Canopy MLS as distributed by MLS GRID. All Rights Reserved.
Bought with Jenn Davis • Charlotte Living Realty
GET MORE INFORMATION
Agent | License ID: 329531
5960 Fairview Rd Ste 400, Charlotte, NC, 28210, United States







