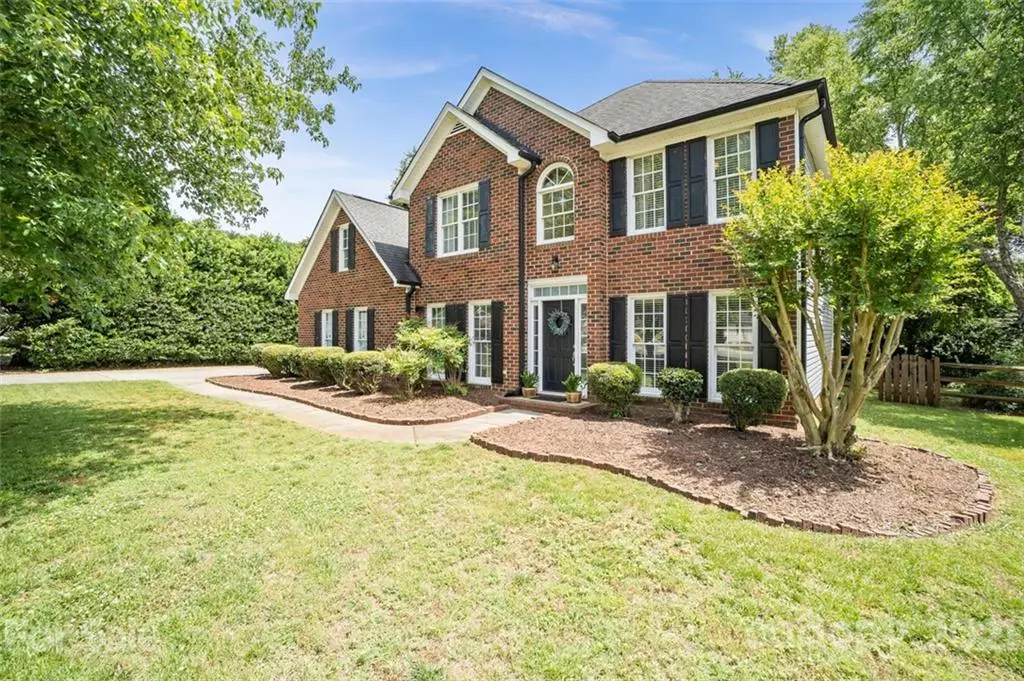$375,000
$335,000
11.9%For more information regarding the value of a property, please contact us for a free consultation.
4 Beds
3 Baths
2,060 SqFt
SOLD DATE : 07/15/2021
Key Details
Sold Price $375,000
Property Type Single Family Home
Sub Type Single Family Residence
Listing Status Sold
Purchase Type For Sale
Square Footage 2,060 sqft
Price per Sqft $182
Subdivision Roberta Farms
MLS Listing ID 3749665
Sold Date 07/15/21
Bedrooms 4
Full Baths 2
Half Baths 1
HOA Fees $29/qua
HOA Y/N 1
Year Built 1994
Lot Size 0.320 Acres
Acres 0.32
Lot Dimensions .32
Property Description
Gorgeously styled 4 bedroom home in popular Roberta Farms community. Mature trees edge the fenced backyard providing shade and privacy. Enjoy the 3 car garage! New roof 2008 and new appliances in 2019 and 2020! Wood floors, quartz counters, lovely floor plan and tastefully decorated to move right in. Hard to find wood burning fireplace for cozy winter nights. Bayed breakfast area with coffee or buffet station nearby. Huge bonus room or 4th bedroom. Master bedroom with wood floors and can accommodate several pieces of large furniture. Big deck outside provides a second outdoor living room and the fenced backyard a big outdoor play space for kids and pups. Close to I-85, 485, 20 minutes to Uptown and 5 minutes to Lowe's in Harrisburg. Asking for highest and best offers by 8 pm Sunday June 13th.
Location
State NC
County Cabarrus
Interior
Interior Features Breakfast Bar, Garden Tub, Kitchen Island, Pantry, Storage Unit, Tray Ceiling, Vaulted Ceiling, Walk-In Closet(s), Window Treatments
Heating Central, Gas Hot Air Furnace
Flooring Carpet, Wood
Fireplaces Type Living Room, Wood Burning
Fireplace true
Appliance Cable Prewire, Ceiling Fan(s), Dishwasher, Disposal, Dryer, Electric Range, Plumbed For Ice Maker, Microwave, Washer
Laundry Main Level
Exterior
Exterior Feature Fence, Outbuilding(s), Shed(s)
Community Features Outdoor Pool, Playground, Street Lights
Roof Type Shingle
Street Surface Concrete
Building
Lot Description Level
Building Description Brick Partial,Vinyl Siding, 2 Story
Foundation Slab
Builder Name NIBLOCK
Sewer Public Sewer
Water Public
Structure Type Brick Partial,Vinyl Siding
New Construction false
Schools
Elementary Schools Unspecified
Middle Schools Unspecified
High Schools Unspecified
Others
HOA Name HAWTHORNE
Special Listing Condition None
Read Less Info
Want to know what your home might be worth? Contact us for a FREE valuation!

Our team is ready to help you sell your home for the highest possible price ASAP
© 2025 Listings courtesy of Canopy MLS as distributed by MLS GRID. All Rights Reserved.
Bought with Ryan Pagano • Mission Realty
GET MORE INFORMATION
Agent | License ID: 329531
5960 Fairview Rd Ste 400, Charlotte, NC, 28210, United States







