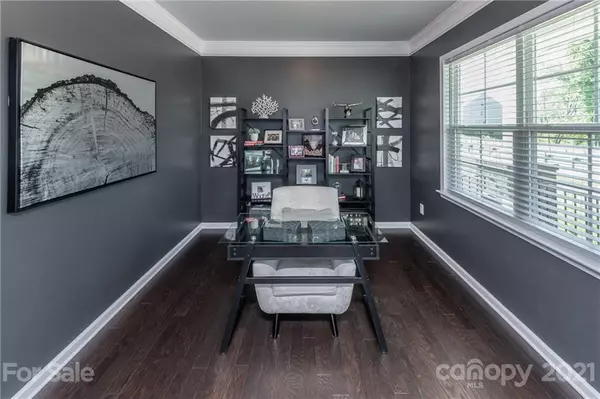$425,000
$399,900
6.3%For more information regarding the value of a property, please contact us for a free consultation.
4 Beds
3 Baths
2,849 SqFt
SOLD DATE : 07/08/2021
Key Details
Sold Price $425,000
Property Type Single Family Home
Sub Type Single Family Residence
Listing Status Sold
Purchase Type For Sale
Square Footage 2,849 sqft
Price per Sqft $149
Subdivision Brookfield
MLS Listing ID 3742448
Sold Date 07/08/21
Bedrooms 4
Full Baths 2
Half Baths 1
HOA Fees $50/qua
HOA Y/N 1
Year Built 2019
Lot Size 8,712 Sqft
Acres 0.2
Lot Dimensions 54x134x83x125
Property Description
JUST LIKE NEW!! Built in 2019 with upgrades galore!! You will love the outdoor space & privacy - the home is surrounded by common area to the right, behind and across the street, and it has a flat yard, beautiful landscaping, a large deck, an extended paver patio, a built-in grill & a fire pit area. The main floor features beautiful wood flooring, an office with french doors, a formal dining room, an open floorplan, a gas fireplace and a light airy kitchen with quartz counters, stainless appliances, a tile backsplash and an oversized walk-in pantry. The sellers added a custom bar area with a beverage fridge, crown molding throughout the main level, custom lighting and window framing. Upstairs features a spacious owner's suite with a large walk-in closet, dual sinks, tile shower, and a separate garden tub. You will also find three additional spacious bedrooms with large windows and closets and a large loft area that's perfect for a bonus room or play area. CLOVER SCHOOLS and low taxes!!
Location
State SC
County York
Interior
Interior Features Attic Stairs Pulldown, Breakfast Bar, Garden Tub, Kitchen Island, Open Floorplan, Walk-In Pantry, Window Treatments
Heating Central, Gas Hot Air Furnace, Multizone A/C, Zoned
Flooring Concrete, Tile, Wood
Fireplaces Type Gas Log, Great Room
Fireplace true
Appliance Bar Fridge, Cable Prewire, Ceiling Fan(s), Dishwasher, Disposal, Gas Range, Microwave, Natural Gas
Laundry Upper Level, Laundry Room
Exterior
Exterior Feature Fire Pit, Outdoor Kitchen
Community Features Sidewalks
Street Surface Concrete
Building
Lot Description Level, Private
Building Description Brick Partial,Vinyl Siding, 2 Story
Foundation Crawl Space
Builder Name Lennar
Sewer Public Sewer
Water Public
Structure Type Brick Partial,Vinyl Siding
New Construction false
Schools
Elementary Schools Larne
Middle Schools Clover
High Schools Clover
Others
HOA Name Braesael
Acceptable Financing Cash, Conventional, FHA, USDA Loan, VA Loan
Listing Terms Cash, Conventional, FHA, USDA Loan, VA Loan
Special Listing Condition None
Read Less Info
Want to know what your home might be worth? Contact us for a FREE valuation!

Our team is ready to help you sell your home for the highest possible price ASAP
© 2025 Listings courtesy of Canopy MLS as distributed by MLS GRID. All Rights Reserved.
Bought with Dell Lewis • Costello Real Estate and Investments Fort Mill LLC
GET MORE INFORMATION
Agent | License ID: 329531
5960 Fairview Rd Ste 400, Charlotte, NC, 28210, United States







