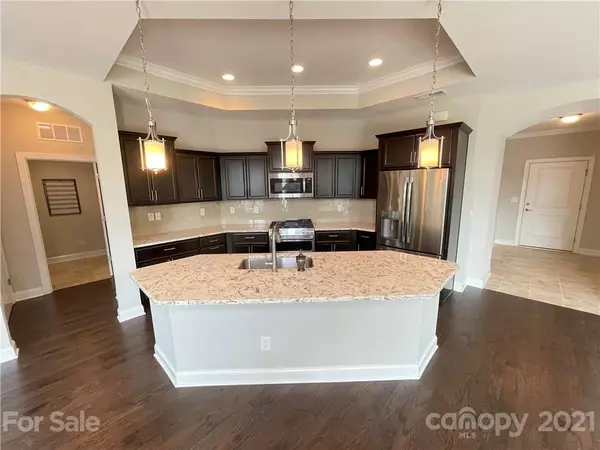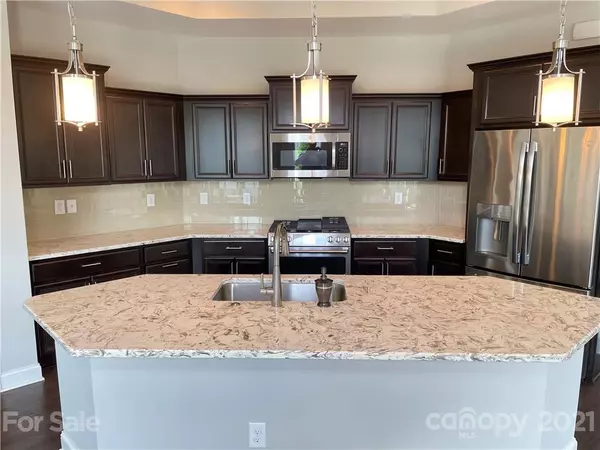$465,500
$429,900
8.3%For more information regarding the value of a property, please contact us for a free consultation.
2 Beds
2 Baths
1,854 SqFt
SOLD DATE : 06/28/2021
Key Details
Sold Price $465,500
Property Type Single Family Home
Sub Type Single Family Residence
Listing Status Sold
Purchase Type For Sale
Square Footage 1,854 sqft
Price per Sqft $251
Subdivision The Courtyards At Blume Point
MLS Listing ID 3730844
Sold Date 06/28/21
Style Ranch
Bedrooms 2
Full Baths 2
HOA Fees $300/mo
HOA Y/N 1
Year Built 2018
Lot Size 9,583 Sqft
Acres 0.22
Lot Dimensions 53x125
Property Description
RARE OPPORTUNITY in a highly desirable 55+ community on the Brawley Peninsula. The Portico is a wonderful 2 BR split floorplan that boasts a great room, study, large kitchen and plenty of room to entertain. Upgrades throughout, including stainless steel appliances, gas cooktop, granite counters, hardwood floors, fireplace, HEPA filtration HVAC, and LOTS of storage. Features a front porch perfect for rocking chairs. The Courtyards at Blume Point is a wonderful sidewalk neighborhood with private "Courtyard" homes. Upgraded patio with artificial turf. All exterior maintenance including pest control included with HOA dues. Socialize with your neighbors at the community clubhouse featuring a workout room, full kitchen, indoor and outdoor fireplaces, and a saltwater pool!
Location
State NC
County Iredell
Interior
Interior Features Attic Stairs Pulldown, Cable Available, Handicap Access, Kitchen Island, Open Floorplan, Pantry, Walk-In Closet(s)
Heating Central, Gas Hot Air Furnace, Natural Gas
Flooring Hardwood, Tile
Fireplaces Type Family Room, Gas Log, Gas
Fireplace true
Appliance Cable Prewire, CO Detector, Dishwasher, Disposal, Microwave
Laundry Main Level, Laundry Room
Exterior
Exterior Feature Fence, In-Ground Irrigation, Lawn Maintenance, Underground Power Lines, Wired Internet Available
Community Features 55 and Older, Clubhouse, Fitness Center, Outdoor Pool, Pond, Sidewalks, Street Lights, Walking Trails
Roof Type Shingle
Street Surface Concrete
Accessibility 2 or More Access Exits, Roll-In Shower, Door Width 32 Inches or More, Swing In Door(s), Hall Width 36 Inches or More
Building
Lot Description Level
Building Description Hardboard Siding,Stone, 1 Story
Foundation Slab
Builder Name Epcon
Sewer Public Sewer
Water Public
Architectural Style Ranch
Structure Type Hardboard Siding,Stone
New Construction false
Schools
Elementary Schools Woodland Heights
Middle Schools Woodland Heights
High Schools Lake Norman
Others
HOA Name Alluvia
Acceptable Financing Cash, Conventional, FHA, VA Loan
Listing Terms Cash, Conventional, FHA, VA Loan
Special Listing Condition None
Read Less Info
Want to know what your home might be worth? Contact us for a FREE valuation!

Our team is ready to help you sell your home for the highest possible price ASAP
© 2025 Listings courtesy of Canopy MLS as distributed by MLS GRID. All Rights Reserved.
Bought with Susan Jakubowski • Southern Homes of the Carolinas
GET MORE INFORMATION
Agent | License ID: 329531
5960 Fairview Rd Ste 400, Charlotte, NC, 28210, United States







