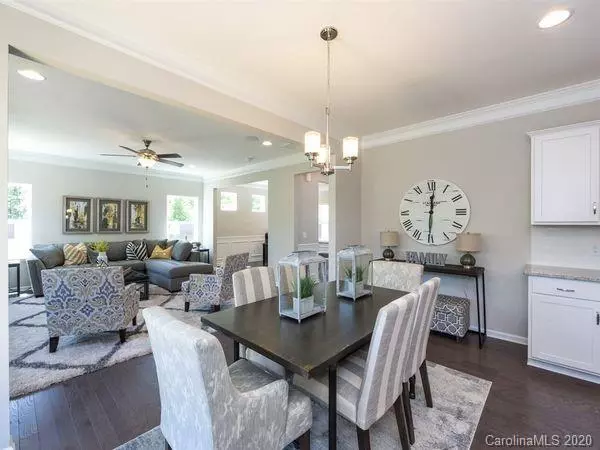$319,000
$340,000
6.2%For more information regarding the value of a property, please contact us for a free consultation.
3 Beds
3 Baths
2,430 SqFt
SOLD DATE : 07/09/2020
Key Details
Sold Price $319,000
Property Type Single Family Home
Sub Type Single Family Residence
Listing Status Sold
Purchase Type For Sale
Square Footage 2,430 sqft
Price per Sqft $131
Subdivision River Park
MLS Listing ID 3616910
Sold Date 07/09/20
Style Transitional
Bedrooms 3
Full Baths 2
Half Baths 1
HOA Fees $50/ann
HOA Y/N 1
Year Built 2017
Lot Size 10,454 Sqft
Acres 0.24
Property Description
Welcome Home to The Sydney "B" plan which is move-in ready now! This grand two-story entry will impress family and friends! This dynamic home design offers a flowing and functional first floor that includes granite countertops, kitchen island opening to family room, 36" white cabinets, over-sized walk-in pantry, mud room area and hardwoods on main level. A spacious second floor accommodates the luxurious owner's suite s/dual walk-in closets plus two secondary bedrooms, study and laundry room with cabinets. Breathtaking Sydney Model Home with too many upgrades to mention! $4K towards design and $3K towards closing with preferred lender if under contract by 6/30/2020.
Location
State NC
County Gaston
Interior
Interior Features Attic Stairs Pulldown, Cable Available, Garden Tub, Kitchen Island, Open Floorplan, Pantry, Tray Ceiling, Walk-In Closet(s)
Heating Central, Gas Hot Air Furnace, Multizone A/C, Zoned, Natural Gas
Flooring Carpet, Tile, Wood
Fireplaces Type Family Room, Gas Log, Gas
Fireplace false
Appliance Cable Prewire, CO Detector, Gas Cooktop, Dishwasher, Disposal, Electric Dryer Hookup, Electric Oven, Plumbed For Ice Maker, Microwave, Natural Gas, Network Ready, Refrigerator, Self Cleaning Oven
Exterior
Community Features Clubhouse, Outdoor Pool, Playground, Sidewalks, Street Lights, Walking Trails
Roof Type Shingle
Building
Lot Description Corner Lot, Paved, Wooded
Building Description Stone Veneer,Synthetic Stucco, 2 Story
Foundation Slab
Builder Name Smith Douglas Homes
Sewer Public Sewer
Water Public
Architectural Style Transitional
Structure Type Stone Veneer,Synthetic Stucco
New Construction true
Schools
Elementary Schools Pinewood Gaston
Middle Schools Mount Holly
High Schools Stuart W Cramer
Others
HOA Name Hawthorne
Acceptable Financing Cash, Conventional, FHA, VA Loan
Listing Terms Cash, Conventional, FHA, VA Loan
Special Listing Condition None
Read Less Info
Want to know what your home might be worth? Contact us for a FREE valuation!

Our team is ready to help you sell your home for the highest possible price ASAP
© 2025 Listings courtesy of Canopy MLS as distributed by MLS GRID. All Rights Reserved.
Bought with Samantha Moore • Keller Williams Ballantyne Area
GET MORE INFORMATION
Agent | License ID: 329531
5960 Fairview Rd Ste 400, Charlotte, NC, 28210, United States







