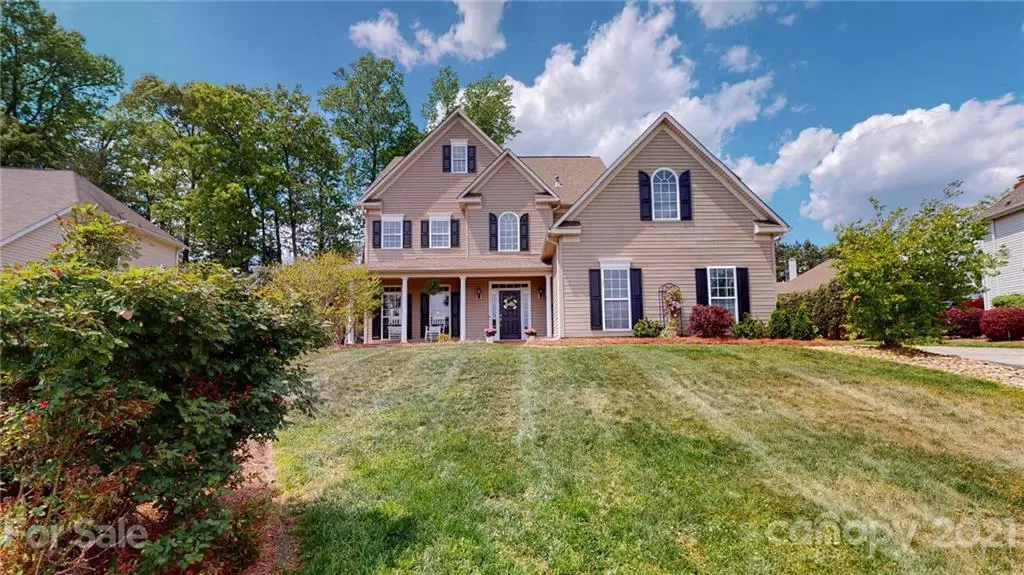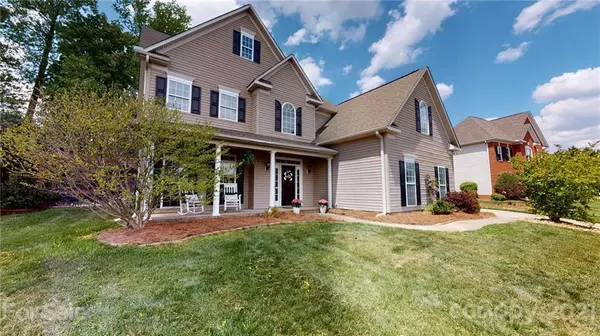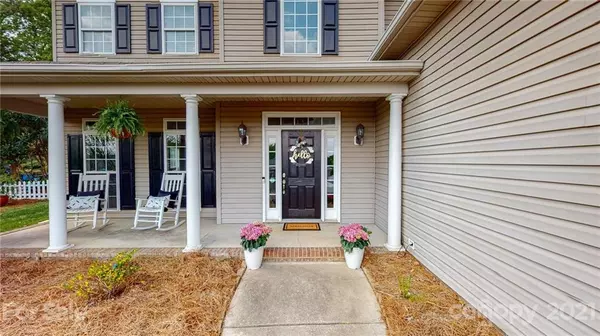$452,500
$459,900
1.6%For more information regarding the value of a property, please contact us for a free consultation.
5 Beds
4 Baths
3,478 SqFt
SOLD DATE : 06/14/2021
Key Details
Sold Price $452,500
Property Type Single Family Home
Sub Type Single Family Residence
Listing Status Sold
Purchase Type For Sale
Square Footage 3,478 sqft
Price per Sqft $130
Subdivision Gable Oaks
MLS Listing ID 3732637
Sold Date 06/14/21
Bedrooms 5
Full Baths 4
HOA Fees $20
HOA Y/N 1
Year Built 2000
Lot Size 0.380 Acres
Acres 0.38
Lot Dimensions 71x158x59x30x71x139x10
Property Description
This 5 Bedroom 4 Full Bath Home has many features and upgrades! Starting downstairs 10 ft Ceilings throughout. The kitchen features custom cabinets, granite counter tops, stainless steel appliances and an eat up breakfast bar. Spacious Great room that features a gas log fireplace. The downstairs also features a formal living room, dining room, guest bedroom and full bath. Moving up stairs you will find stair treads on the stair case and 9 ft ceilings. Huge master suite with Tray ceilings, his and her closets, separate shower, and garden tub. Also, upstairs you will find 3 other bedrooms and 2 more full baths. One of the full baths and laundry upstairs were just completely remodeled. Also, a large bonus room over the garage. The private backyard is an entertainers dream. The backyard is well landscaped, features a fenced in yard, custom 33x28 paver patio, built in covered outdoor bar, & firepit that stays with built in natural gas line.
Location
State NC
County Cabarrus
Interior
Interior Features Breakfast Bar, Garden Tub, Walk-In Closet(s)
Heating Central, Gas Hot Air Furnace
Flooring Carpet, Laminate, Tile
Fireplaces Type Gas Log, Great Room
Fireplace true
Appliance Cable Prewire, Ceiling Fan(s), Dishwasher, Disposal, Electric Oven, Electric Dryer Hookup, ENERGY STAR Qualified Refrigerator, Gas Range, Plumbed For Ice Maker, Microwave
Laundry Upper Level, Laundry Room
Exterior
Exterior Feature Fence
Community Features Clubhouse, Outdoor Pool, Picnic Area, Playground, Tennis Court(s)
Roof Type Shingle
Street Surface Concrete
Building
Building Description Vinyl Siding, 2 Story
Foundation Slab
Sewer Public Sewer
Water Public
Structure Type Vinyl Siding
New Construction false
Schools
Elementary Schools Carl A. Furr
Middle Schools Harold E Winkler
High Schools West Cabarrus
Others
Restrictions Subdivision
Acceptable Financing Cash, Conventional, FHA, VA Loan
Listing Terms Cash, Conventional, FHA, VA Loan
Special Listing Condition None
Read Less Info
Want to know what your home might be worth? Contact us for a FREE valuation!

Our team is ready to help you sell your home for the highest possible price ASAP
© 2025 Listings courtesy of Canopy MLS as distributed by MLS GRID. All Rights Reserved.
Bought with Lauren Burkhardt • One Community LLC
GET MORE INFORMATION
Agent | License ID: 329531
5960 Fairview Rd Ste 400, Charlotte, NC, 28210, United States







