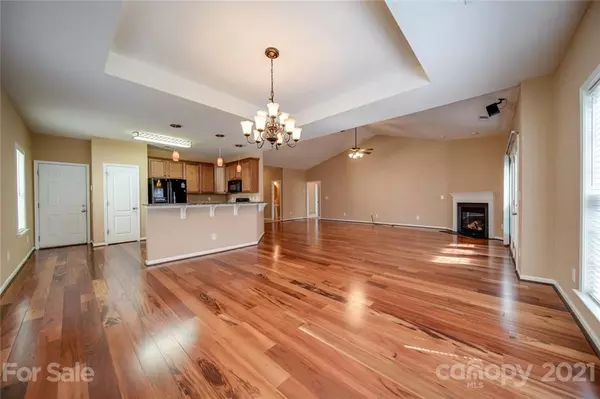$330,000
$320,000
3.1%For more information regarding the value of a property, please contact us for a free consultation.
3 Beds
3 Baths
2,256 SqFt
SOLD DATE : 05/07/2021
Key Details
Sold Price $330,000
Property Type Single Family Home
Sub Type Single Family Residence
Listing Status Sold
Purchase Type For Sale
Square Footage 2,256 sqft
Price per Sqft $146
Subdivision Rhynes Trace
MLS Listing ID 3725681
Sold Date 05/07/21
Style Ranch
Bedrooms 3
Full Baths 2
Half Baths 1
HOA Fees $16/ann
HOA Y/N 1
Year Built 2006
Lot Size 8,276 Sqft
Acres 0.19
Property Description
The search is over!! Established neighborhood with mature landscaping. This home has been meticulously maintained and is move-in ready! Highly sought after Ranch style home with an open & airy floor plan, high ceilings, plus a spacious bonus room upstairs. Large living room with gas-log fireplace and oversized dining space. Kitchen boasting granite countertops, plenty of storage space and counter seating, as well as custom pendant lighting that is open but not too open. Master bedroom with trey ceiling, 2 guest bedrooms, 2 bathrooms and a powder room are all on the first/main floor. Very clean 2-car garage, outdoor patio with fenced yard, Storage shed, landscape lighting and irrigation in the front yard. Super low HOA fees. Prime location in Mt Holly just minutes to several shopping centers, restaurants, and convenient access to I-85! You don't want to miss this one!
Location
State NC
County Gaston
Interior
Heating Central, Gas Hot Air Furnace
Flooring Carpet, Hardwood, Tile, Vinyl
Fireplaces Type Gas Log, Living Room
Fireplace true
Appliance Cable Prewire, Ceiling Fan(s), Electric Cooktop, Disposal, Dryer, Electric Oven, Electric Dryer Hookup, Electric Range, Exhaust Hood, Microwave, Refrigerator, Security System, Self Cleaning Oven
Laundry Main Level
Exterior
Exterior Feature Fence
Roof Type Composition
Street Surface Concrete
Building
Lot Description Cleared, Green Area
Building Description Brick Partial,Vinyl Siding, 1.5 Story
Foundation Slab
Sewer Public Sewer
Water Public
Architectural Style Ranch
Structure Type Brick Partial,Vinyl Siding
New Construction false
Schools
Elementary Schools North Belmont
Middle Schools Mount Holly
High Schools Stuart W Cramer
Others
HOA Name William Douglas Management Group
Acceptable Financing Cash, Conventional, FHA, VA Loan
Listing Terms Cash, Conventional, FHA, VA Loan
Special Listing Condition None
Read Less Info
Want to know what your home might be worth? Contact us for a FREE valuation!

Our team is ready to help you sell your home for the highest possible price ASAP
© 2025 Listings courtesy of Canopy MLS as distributed by MLS GRID. All Rights Reserved.
Bought with Non Member • MLS Administration
GET MORE INFORMATION
Agent | License ID: 329531
5960 Fairview Rd Ste 400, Charlotte, NC, 28210, United States







