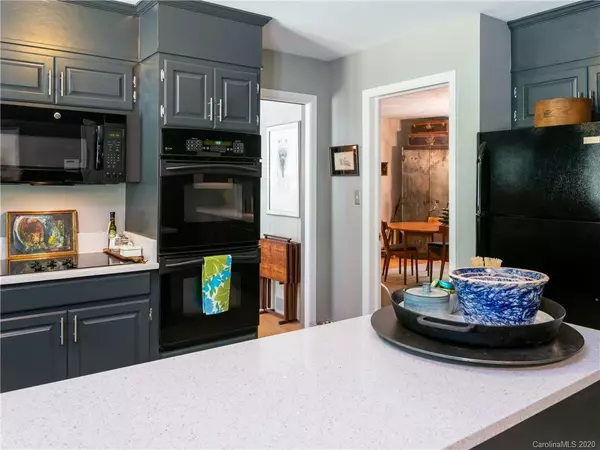$775,000
$775,000
For more information regarding the value of a property, please contact us for a free consultation.
3 Beds
3 Baths
3,320 SqFt
SOLD DATE : 08/25/2020
Key Details
Sold Price $775,000
Property Type Single Family Home
Sub Type Single Family Residence
Listing Status Sold
Purchase Type For Sale
Square Footage 3,320 sqft
Price per Sqft $233
Subdivision Biltmore Forest
MLS Listing ID 3631897
Sold Date 08/25/20
Style Contemporary
Bedrooms 3
Full Baths 3
Year Built 1965
Lot Size 0.730 Acres
Acres 0.73
Property Description
Enjoy main-level living in this Mid-Century Modern gem on a quiet cul-de-sac in coveted Biltmore Forest. The large, sunny rooms are ideal for entertaining & you'll love the beamed, vaulted ceilings in the living room, rustic stone fireplace w/ Buck Stove in the family room, slate-floored sun room & smart Marmoleum floors. Savor the charming walk to lower level via the hand-stained, tongue-and-groove stairs w/ custom ironwork railing & nosing - a standing art piece. A spacious living area awaits downstairs featuring wet bar, fabulous full bath, & custom walnut, mill-work finishes (doors, shelves, bar, bathroom ceiling & sink). Whole home Generac generator provides you comfort in power outages. Lovely canopy of mature trees in front & back yards. This efficient home offers low energy bills, has been lovingly maintained & enhanced: 5 year-old roof, recent tree removal, bi-annual HVAC, generator & fireplace upkeep. ADT security surveillance. Ductless mini split being installed in basement.
Location
State NC
County Buncombe
Interior
Interior Features Breakfast Bar, Built Ins, Cathedral Ceiling(s), Vaulted Ceiling, Wet Bar
Heating Central, Ductless, Gas Hot Air Furnace
Flooring Slate, Tile, Wood, See Remarks
Fireplaces Type Family Room, Wood Burning Stove
Fireplace true
Appliance Electric Cooktop, Dishwasher, Disposal, Double Oven, Generator, Plumbed For Ice Maker, Microwave, Refrigerator, Security System, Wall Oven
Exterior
Community Features Golf
Roof Type Composition
Building
Lot Description Cul-De-Sac, Level, Wooded, Wooded
Building Description Stone,Wood Siding, 1 Story Basement
Foundation Basement Fully Finished, Basement Inside Entrance
Sewer Public Sewer
Water Public
Architectural Style Contemporary
Structure Type Stone,Wood Siding
New Construction false
Schools
Elementary Schools Estes/Koontz
Middle Schools Valley Springs
High Schools T.C. Roberson
Others
Acceptable Financing Cash, Conventional, USDA Loan, VA Loan
Listing Terms Cash, Conventional, USDA Loan, VA Loan
Special Listing Condition None
Read Less Info
Want to know what your home might be worth? Contact us for a FREE valuation!

Our team is ready to help you sell your home for the highest possible price ASAP
© 2025 Listings courtesy of Canopy MLS as distributed by MLS GRID. All Rights Reserved.
Bought with Binford Jennings • Beverly-Hanks, Executive Park
GET MORE INFORMATION
Agent | License ID: 329531
5960 Fairview Rd Ste 400, Charlotte, NC, 28210, United States







