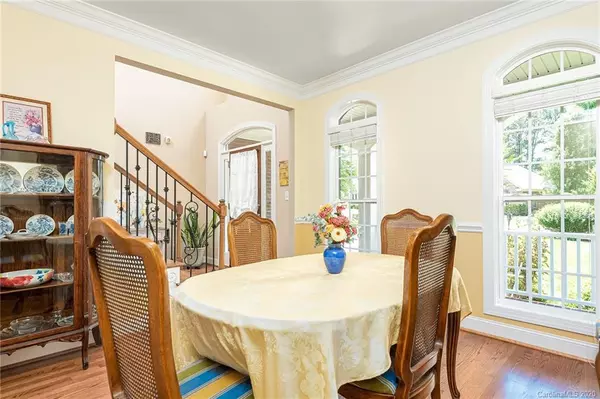$347,250
$340,000
2.1%For more information regarding the value of a property, please contact us for a free consultation.
5 Beds
4 Baths
2,750 SqFt
SOLD DATE : 07/16/2020
Key Details
Sold Price $347,250
Property Type Single Family Home
Sub Type Single Family Residence
Listing Status Sold
Purchase Type For Sale
Square Footage 2,750 sqft
Price per Sqft $126
Subdivision Chandler Forest
MLS Listing ID 3626490
Sold Date 07/16/20
Style Traditional
Bedrooms 5
Full Baths 3
Half Baths 1
HOA Fees $33/ann
HOA Y/N 1
Year Built 2006
Lot Size 10,018 Sqft
Acres 0.23
Lot Dimensions 43x28x105x87x90x79
Property Description
This All Brick, Basement home is located in the quaint little neighborhood of Chandler Forest. Come see this beautiful home w/scenic pond views, it is a must see and won't last long. Very peaceful days & nights can be spent on either the main floor deck or walk out basement. Entering is a grand 2 story foyer, stairs have decorative balusters & crown molding throughout. Updates include granite in the kitchen w/tile backsplash, new kitchen faucet, newer disposal & microwave. Last 5 years floors refinished & smoke detectors replaced. Beautiful lighting throughout the home. This 5 bedroom, 3 1/2 baths home is well maintained & move in ready. Fully finished basement has two bedrooms & rec area/play room/"man Cave". Upstairs has a spacious master w/sitting area or office & 2 other guest rooms. Master Bath has claw foot tub & dual sinks. Large WIC and walk in attic. Hardwoods on main floor & all stairs & upstairs hallway. Small peaceful community close to shopping, restaurants & entertainment
Location
State NC
County Union
Interior
Interior Features Attic Stairs Pulldown, Garden Tub, Pantry, Split Bedroom, Walk-In Closet(s)
Heating Central, Gas Hot Air Furnace
Flooring Carpet, Tile, Vinyl, Wood
Fireplaces Type Family Room
Fireplace true
Appliance Cable Prewire, Ceiling Fan(s), Electric Cooktop, Dishwasher, Disposal, Dryer, Electric Oven, Exhaust Fan, Microwave, Refrigerator, Washer
Laundry Main Level
Exterior
Exterior Feature Fence
Community Features Pond, Street Lights
Street Surface Concrete
Building
Lot Description Pond(s), Water View
Building Description Brick, 2 Story/Basement
Foundation Basement
Sewer County Sewer
Water County Water
Architectural Style Traditional
Structure Type Brick
New Construction false
Schools
Elementary Schools Indian Trail
Middle Schools Sun Valley
High Schools Sun Valley
Others
HOA Name Braesael
Acceptable Financing Cash, Conventional, FHA, VA Loan
Listing Terms Cash, Conventional, FHA, VA Loan
Special Listing Condition None
Read Less Info
Want to know what your home might be worth? Contact us for a FREE valuation!

Our team is ready to help you sell your home for the highest possible price ASAP
© 2025 Listings courtesy of Canopy MLS as distributed by MLS GRID. All Rights Reserved.
Bought with Matt Stone • The Matt Stone Team
GET MORE INFORMATION
Agent | License ID: 329531
5960 Fairview Rd Ste 400, Charlotte, NC, 28210, United States







