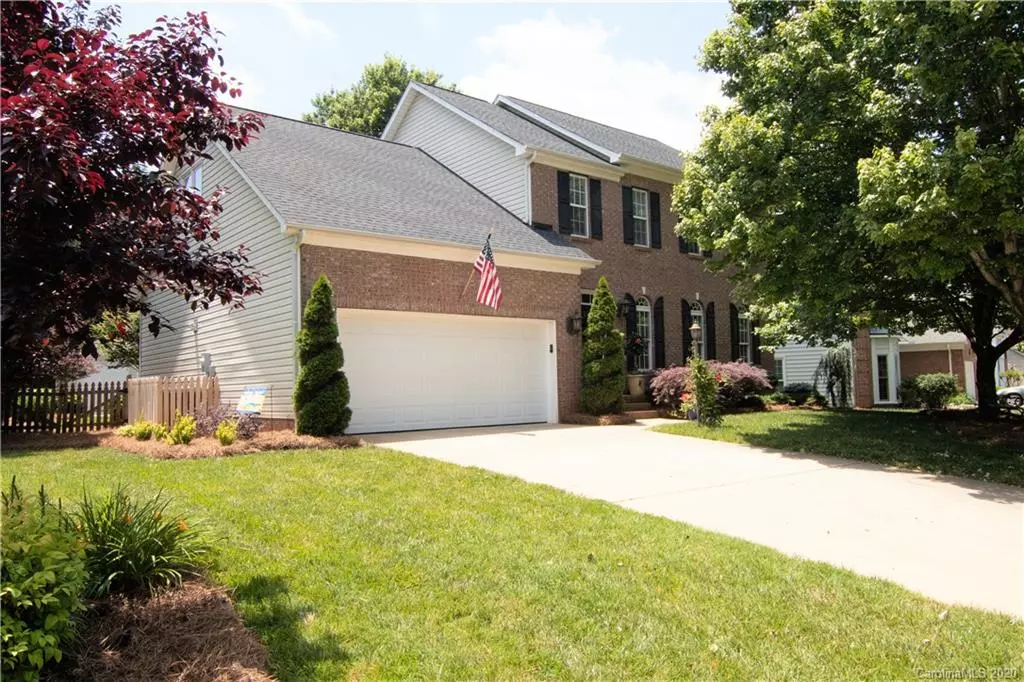$375,000
$375,000
For more information regarding the value of a property, please contact us for a free consultation.
4 Beds
3 Baths
2,540 SqFt
SOLD DATE : 07/31/2020
Key Details
Sold Price $375,000
Property Type Single Family Home
Sub Type Single Family Residence
Listing Status Sold
Purchase Type For Sale
Square Footage 2,540 sqft
Price per Sqft $147
Subdivision Wynfield Forest
MLS Listing ID 3626104
Sold Date 07/31/20
Bedrooms 4
Full Baths 2
Half Baths 1
HOA Fees $33
HOA Y/N 1
Year Built 1998
Lot Size 9,844 Sqft
Acres 0.226
Property Description
Come and see this move-in-ready 4 bedroom 2.5 bath home in popular Wynfield Forest! Gorgeous refinished hardwood floors throughout 1st floor, granite counters in kitchen/bathrooms, stainless appliances/gas range, fresh paint in much of the home, updated lighting, built-ins in great room, windows replaced on back and side of house, full irrigation system, large shed with electricity, landscape lighting, updated bathrooms (master bath updated 2020), new roof 2019, downstairs HVAC 2 years old/upstairs HVAC appx 11 years old, water heater appx. 8 yrs old. Built in surround sound in bonus room/4th bedroom. Beautiful Brazilian hardwood (cumaru wood), custom deck with covered pergola and ceiling fan. Encapsulated crawl space. Extremely well maintained home and move in ready! Walking distance to the pool/playground/tennis courts. Appx. 2 miles to restaurants, hospital, grocery, interstate and about a 20 minute commute to uptown Charlotte.
Location
State NC
County Mecklenburg
Interior
Interior Features Attic Stairs Pulldown, Pantry, Tray Ceiling, Window Treatments
Heating Central, Gas Hot Air Furnace
Flooring Carpet, Tile, Wood
Fireplaces Type Gas Log, Living Room
Fireplace true
Appliance Cable Prewire, Ceiling Fan(s), CO Detector, Dishwasher, Disposal, Gas Range, Plumbed For Ice Maker, Microwave, Surround Sound
Exterior
Exterior Feature Fence, In-Ground Irrigation, Shed(s)
Community Features Outdoor Pool, Playground, Sidewalks, Street Lights, Tennis Court(s)
Roof Type Shingle
Building
Building Description Brick Partial, 2 Story
Foundation Crawl Space
Sewer Public Sewer
Water Public
Structure Type Brick Partial
New Construction false
Schools
Elementary Schools Grand Oak
Middle Schools Francis Bradley
High Schools Hopewell
Others
HOA Name Hawthorne Management
Acceptable Financing Cash, Conventional, FHA, VA Loan
Listing Terms Cash, Conventional, FHA, VA Loan
Special Listing Condition None
Read Less Info
Want to know what your home might be worth? Contact us for a FREE valuation!

Our team is ready to help you sell your home for the highest possible price ASAP
© 2025 Listings courtesy of Canopy MLS as distributed by MLS GRID. All Rights Reserved.
Bought with Mike Hege • Pridemore Properties North LLC
GET MORE INFORMATION
Agent | License ID: 329531
5960 Fairview Rd Ste 400, Charlotte, NC, 28210, United States







