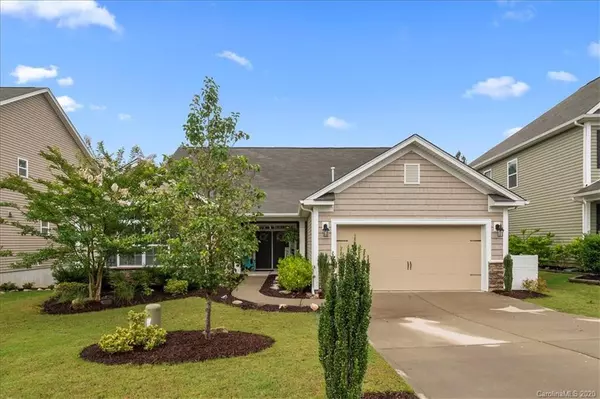$356,000
$350,000
1.7%For more information regarding the value of a property, please contact us for a free consultation.
5 Beds
4 Baths
3,049 SqFt
SOLD DATE : 07/22/2020
Key Details
Sold Price $356,000
Property Type Single Family Home
Sub Type Single Family Residence
Listing Status Sold
Purchase Type For Sale
Square Footage 3,049 sqft
Price per Sqft $116
Subdivision Walnut Creek
MLS Listing ID 3625566
Sold Date 07/22/20
Style Traditional
Bedrooms 5
Full Baths 3
Half Baths 1
HOA Fees $25
HOA Y/N 1
Year Built 2015
Lot Size 7,840 Sqft
Acres 0.18
Property Description
This charming 1.5 story home in Walnut Creek will captivate you the instant you arrive at it's spacious front doorstep with a modern double door entryway. The moment you enter this 5 bedroom 3.5 bath home with 10ft ceilings, crown molding and wainscoting, you'll instantly be drawn to walk through the arched entryway into the open living space bursting with natural light. This home features wood floors, a fireplace, an open kitchen with granite counter-tops, a peninsula, an island, double ovens, a gas cooktop, stainless steel appliances and a breakfast nook. Three of the bedrooms can be found on the first floor, one being the master bedroom, which includes a beautiful coffered ceiling, double vanity, seamless glass walk-in shower, deep soaking tub and a large walk-in closet. Upstairs includes two bedrooms and a full bathroom. Enjoy the luxurious outdoor living space with a large covered patio that extends out to the outdoor kitchen with a fenced in backyard that backs up to the woods.
Location
State SC
County Lancaster
Interior
Interior Features Attic Other, Cable Available, Kitchen Island, Open Floorplan, Pantry, Tray Ceiling, Walk-In Closet(s)
Heating Central, Heat Pump, Multizone A/C, Zoned
Flooring Carpet, Hardwood, Tile
Fireplaces Type Living Room, Gas
Fireplace true
Appliance Cable Prewire, Ceiling Fan(s), CO Detector, Gas Cooktop, Dishwasher, Disposal, Double Oven, Electric Dryer Hookup, Microwave, Refrigerator
Exterior
Exterior Feature Fence, Outdoor Kitchen, Underground Power Lines
Community Features Clubhouse, Fitness Center, Outdoor Pool, Picnic Area, Playground, Pond, Recreation Area, Sidewalks, Street Lights, Tennis Court(s), Walking Trails
Roof Type Shingle
Building
Lot Description Level, Wooded
Building Description Cedar,Stone Veneer,Vinyl Siding, 1.5 Story
Foundation Slab
Builder Name DR Horton
Sewer County Sewer
Water County Water
Architectural Style Traditional
Structure Type Cedar,Stone Veneer,Vinyl Siding
New Construction false
Schools
Elementary Schools Van Wyck
Middle Schools Indian Land
High Schools Indian Land
Others
HOA Name Hawthorne Management
Acceptable Financing Cash, Conventional, FHA, USDA Loan, VA Loan
Listing Terms Cash, Conventional, FHA, USDA Loan, VA Loan
Special Listing Condition None
Read Less Info
Want to know what your home might be worth? Contact us for a FREE valuation!

Our team is ready to help you sell your home for the highest possible price ASAP
© 2025 Listings courtesy of Canopy MLS as distributed by MLS GRID. All Rights Reserved.
Bought with Michelle Zawacki • Berkshire Hathaway HomeServices Carolinas Realty
GET MORE INFORMATION
Agent | License ID: 329531
5960 Fairview Rd Ste 400, Charlotte, NC, 28210, United States







