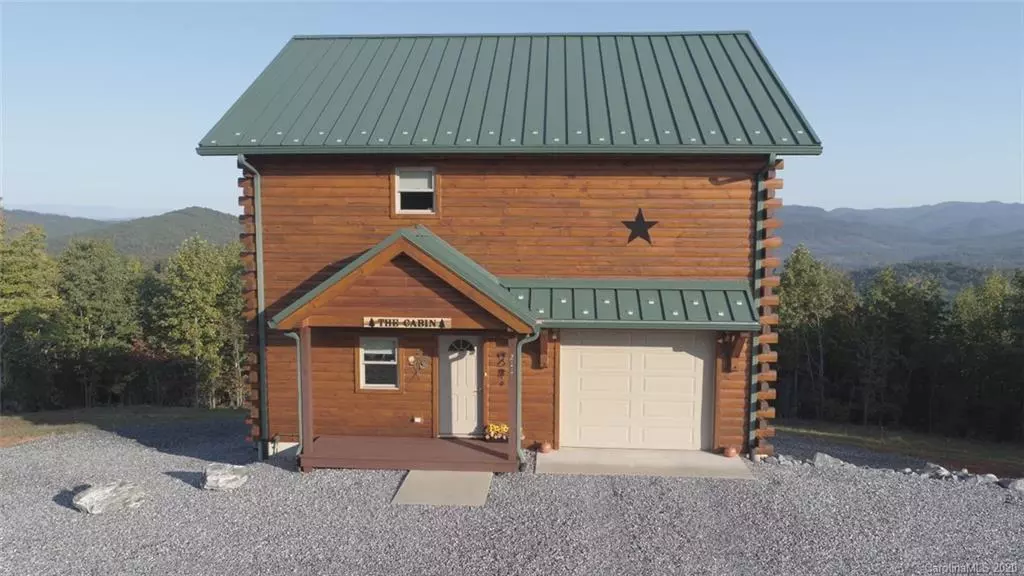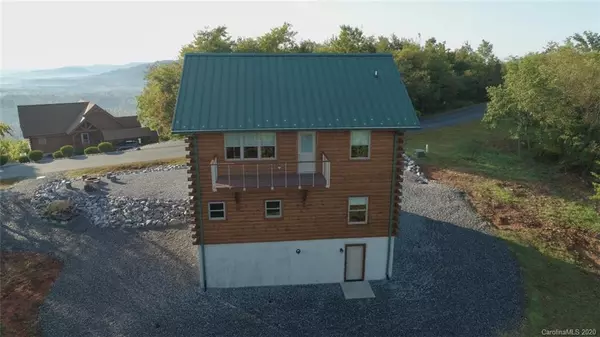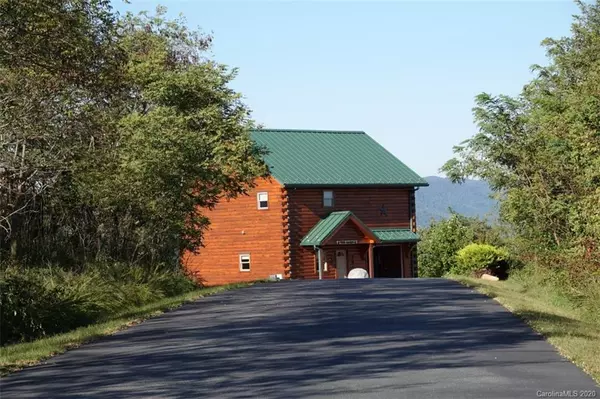$305,000
$309,000
1.3%For more information regarding the value of a property, please contact us for a free consultation.
2 Beds
2 Baths
1,400 SqFt
SOLD DATE : 05/05/2021
Key Details
Sold Price $305,000
Property Type Single Family Home
Sub Type Single Family Residence
Listing Status Sold
Purchase Type For Sale
Square Footage 1,400 sqft
Price per Sqft $217
Subdivision South Mountain Peaks
MLS Listing ID 3670733
Sold Date 05/05/21
Style Cabin
Bedrooms 2
Full Baths 2
HOA Fees $40/ann
HOA Y/N 1
Year Built 2013
Lot Size 1.070 Acres
Acres 1.07
Lot Dimensions 1 acre
Property Description
Serene mountaintop living with a fabulous view make this a rare find. Join the folks at South Mountain Peaks and make your log home dream a reality. Immaculate log home built by Jason Huitt of South Mountain Log Homes. This 2013 2BR/2BA home on an acre lot (adjacent lot avail) offers the best in ridgetop living. The cabin was designed for efficiency and supports a four-season mountain lifestyle. Enter the living quarters via the front door or through the garage to a wide hall, with a bathroom, bedroom and walk-in closet on the main level. The upper level sports a cantilevered deck with a sweeping view. Living room opens to the kitchen and flows past an office nook and laundry area with a second bedroom and bathroom to the rear. With a full-sized kitchen, upscale appliances, sink with a view, and beautiful built-in custom cabinetry you'll enjoy cooking here and you're cooking with gas. Between Charlotte and Asheville it's year-round accessible and an easy drive from several airports.
Location
State NC
County Rutherford
Interior
Interior Features Open Floorplan, Vaulted Ceiling
Heating Central, Multizone A/C, Zoned, See Remarks
Flooring Tile, Wood
Fireplace false
Appliance Dryer, Gas Oven, Gas Range, Microwave, Refrigerator, Washer
Exterior
Exterior Feature Fire Pit
Community Features Gated
Roof Type Metal
Building
Lot Description Long Range View, Mountain View
Building Description Log, 1.5 Story
Foundation Crawl Space
Builder Name Jason Huitt
Sewer Septic Installed
Water Well
Architectural Style Cabin
Structure Type Log
New Construction false
Schools
Elementary Schools Sunshine
Middle Schools East Rutherford
High Schools Unspecified
Others
HOA Name Essentials Ppty Mgt
Restrictions Modular Not Allowed,Square Feet
Acceptable Financing Cash, Conventional, FHA, USDA Loan, VA Loan
Listing Terms Cash, Conventional, FHA, USDA Loan, VA Loan
Special Listing Condition None
Read Less Info
Want to know what your home might be worth? Contact us for a FREE valuation!

Our team is ready to help you sell your home for the highest possible price ASAP
© 2025 Listings courtesy of Canopy MLS as distributed by MLS GRID. All Rights Reserved.
Bought with Ronnie Porter • Porter's Real Estate
GET MORE INFORMATION
Agent | License ID: 329531
5960 Fairview Rd Ste 400, Charlotte, NC, 28210, United States







