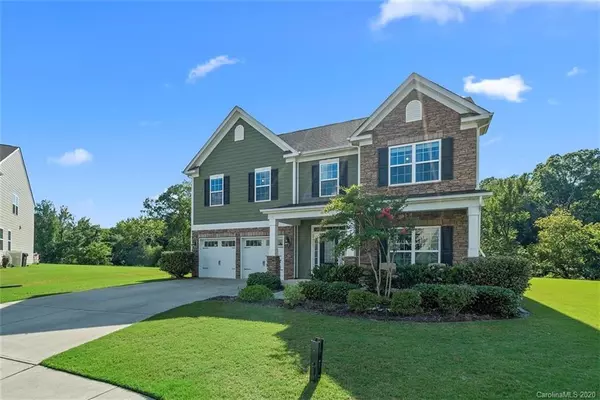$381,000
$372,000
2.4%For more information regarding the value of a property, please contact us for a free consultation.
5 Beds
5 Baths
3,669 SqFt
SOLD DATE : 10/07/2020
Key Details
Sold Price $381,000
Property Type Single Family Home
Sub Type Single Family Residence
Listing Status Sold
Purchase Type For Sale
Square Footage 3,669 sqft
Price per Sqft $103
Subdivision Walnut Creek
MLS Listing ID 3641657
Sold Date 10/07/20
Style Traditional
Bedrooms 5
Full Baths 4
Half Baths 1
HOA Fees $25
HOA Y/N 1
Year Built 2015
Lot Size 0.280 Acres
Acres 0.28
Property Description
This 3 story house on a premium wooded lot in a culdesac is a RARE find in Walnut Creek! Not only do you have private access to the Carolina Thread Trail, but you can enjoy the privacy of your extra large backyard on your own paver patio with a fire-pit. If you think there is ample space outside wait until you see the inside! Downstairs includes an office with french doors, a formal dining room with wainscoting, a very spacious living room with a fireplace, a breakfast nook with a built in desk and a spacious kitchen equipped with an island, double overs and a travertine tile backsplash. On the second floor you have your choice of not one, but TWO master suites! You'll also find two secondary bedrooms, a full bath and the laundry room on the second floor. Last but not least, the third floor includes a loft area with the fifth bedroom and a full bathroom. Community amenities include walking trails, pool with splash pad, clubhouse, gym, playgrounds, tennis courts and ball fields.
Location
State SC
County Lancaster
Interior
Interior Features Attic Walk In, Kitchen Island, Open Floorplan, Pantry, Walk-In Closet(s)
Heating Central, Gas Hot Air Furnace, Multizone A/C, Zoned
Flooring Carpet, Hardwood, Tile
Fireplaces Type Living Room
Fireplace true
Appliance Cable Prewire, CO Detector, Dishwasher, Disposal, Exhaust Fan, Gas Oven, Gas Range, Plumbed For Ice Maker, Microwave, Self Cleaning Oven
Exterior
Exterior Feature Fire Pit
Community Features Clubhouse, Fitness Center, Outdoor Pool, Playground, Pond, Recreation Area, Sidewalks, Street Lights, Tennis Court(s), Walking Trails
Roof Type Shingle
Building
Lot Description Cul-De-Sac, Wooded
Building Description Hardboard Siding,Stone Veneer, 3 Story
Foundation Slab
Builder Name Lennar
Sewer County Sewer
Water County Water
Architectural Style Traditional
Structure Type Hardboard Siding,Stone Veneer
New Construction false
Schools
Elementary Schools Van Wyck
Middle Schools Indian Land
High Schools Indian Land
Others
HOA Name Hawthorne Management
Acceptable Financing Cash, Conventional, FHA, USDA Loan, VA Loan
Listing Terms Cash, Conventional, FHA, USDA Loan, VA Loan
Special Listing Condition None
Read Less Info
Want to know what your home might be worth? Contact us for a FREE valuation!

Our team is ready to help you sell your home for the highest possible price ASAP
© 2025 Listings courtesy of Canopy MLS as distributed by MLS GRID. All Rights Reserved.
Bought with Lizi Cruz • Keller Williams Ballantyne Area
GET MORE INFORMATION
Agent | License ID: 329531
5960 Fairview Rd Ste 400, Charlotte, NC, 28210, United States







