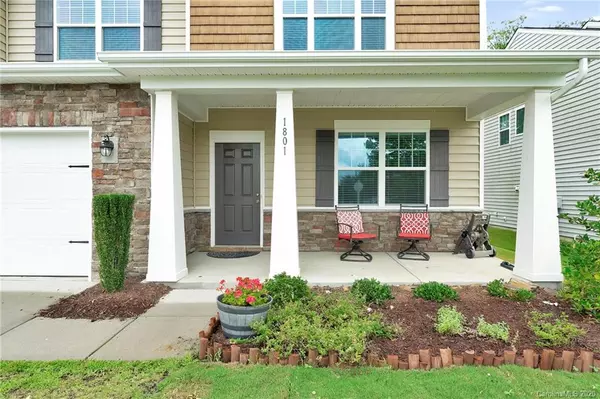$351,000
$350,000
0.3%For more information regarding the value of a property, please contact us for a free consultation.
4 Beds
3 Baths
2,767 SqFt
SOLD DATE : 09/15/2020
Key Details
Sold Price $351,000
Property Type Single Family Home
Sub Type Single Family Residence
Listing Status Sold
Purchase Type For Sale
Square Footage 2,767 sqft
Price per Sqft $126
Subdivision Lawson
MLS Listing ID 3634097
Sold Date 09/15/20
Style Transitional
Bedrooms 4
Full Baths 2
Half Baths 1
HOA Fees $63/qua
HOA Y/N 1
Year Built 2012
Lot Size 6,969 Sqft
Acres 0.16
Lot Dimensions 60x121x60x121
Property Description
Freshly painted throughout most of the home, enjoy entertaining off the back brick paver patio or in the spacious kitchen with nice island and breakfast area. Your choice of pantries as well for all your entertainment 'goodies'.
Great private office on the main floor tucked away at the front of the house. Flowing wood floors throughout main level with an updated half bath. Nice loft on the second floor perfect for separate entertainment space or gaming area. A short distance away from the neighborhood amenities and near stores and restaurants and schools. Sellers can be flexible on closing date!!!
Location
State NC
County Union
Interior
Interior Features Attic Stairs Pulldown
Heating Central
Flooring Carpet, Hardwood, Tile, Vinyl
Fireplaces Type Gas Log
Fireplace true
Appliance Cable Prewire, Ceiling Fan(s), Gas Oven, Plumbed For Ice Maker, Microwave, Natural Gas, Self Cleaning Oven, Trash Compactor
Laundry Upper Level, Laundry Room
Exterior
Exterior Feature Fence
Community Features Outdoor Pool, Playground, Recreation Area
Roof Type Shingle
Street Surface Concrete
Building
Building Description Stone Veneer,Vinyl Siding, 2 Story
Foundation Slab
Sewer Public Sewer
Water Public
Architectural Style Transitional
Structure Type Stone Veneer,Vinyl Siding
New Construction false
Schools
Elementary Schools New Town
Middle Schools Cuthbertson
High Schools Cuthbertson
Others
HOA Name Braesel
Acceptable Financing Cash, Conventional, FHA
Listing Terms Cash, Conventional, FHA
Special Listing Condition None
Read Less Info
Want to know what your home might be worth? Contact us for a FREE valuation!

Our team is ready to help you sell your home for the highest possible price ASAP
© 2025 Listings courtesy of Canopy MLS as distributed by MLS GRID. All Rights Reserved.
Bought with Teresa Rose • Keller Williams Ballantyne Area
GET MORE INFORMATION
Agent | License ID: 329531
5960 Fairview Rd Ste 400, Charlotte, NC, 28210, United States







