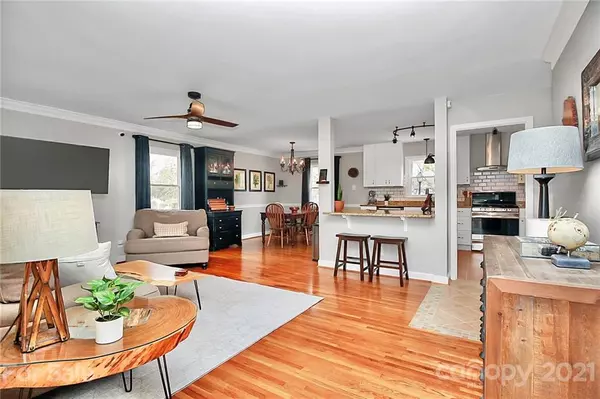$385,900
$394,900
2.3%For more information regarding the value of a property, please contact us for a free consultation.
3 Beds
2 Baths
2,000 SqFt
SOLD DATE : 03/15/2021
Key Details
Sold Price $385,900
Property Type Single Family Home
Sub Type Single Family Residence
Listing Status Sold
Purchase Type For Sale
Square Footage 2,000 sqft
Price per Sqft $192
Subdivision Windsor Park
MLS Listing ID 3701569
Sold Date 03/15/21
Bedrooms 3
Full Baths 2
Construction Status Completed
Abv Grd Liv Area 1,241
Year Built 1966
Lot Size 0.320 Acres
Acres 0.32
Lot Dimensions 94X153X92X153
Property Description
You won't want to miss this fantastic, move-in ready brick ranch in Windsor Park! This 3 bedroom/2 bath home features an open floor plan with original hardwoods throughout most of the main level. The open floor plan makes this house great for entertaining, or for a quiet night in at home. This well-maintained home features updated bathrooms, new windows, new furnace (2020), newer A/C (2015), and a newer roof (2017). This home features a partially finished basement w/ recessed LED dimmable lighting and a nice sized workshop. And you won't want to miss the incredible outdoor space featuring a large fenced-in backyard, 2 story decking w/Gas Lamps that is perfect for entertaining, an asphalt driveway that fit up to 4 cars, and a shed.
This is the move-in ready home you've been looking for, coupled with the wonderful advantage of being in an ideal location to take advantage of all that Charlotte has to offer. Close to Plaza Midwood & Noda; only 10 minutes to Uptown!
Location
State NC
County Mecklenburg
Zoning R4
Rooms
Basement Basement, Basement Shop, Exterior Entry, Interior Entry, Partially Finished
Main Level Bedrooms 3
Interior
Interior Features Attic Stairs Pulldown, Breakfast Bar, Kitchen Island, Open Floorplan, Pantry
Heating Central, ENERGY STAR Qualified Equipment, Forced Air, Natural Gas
Cooling Attic Fan, Ceiling Fan(s)
Flooring Carpet, Laminate, Tile, Wood
Fireplace false
Appliance Dishwasher, Disposal, Dryer, Exhaust Hood, Gas Cooktop, Gas Oven, Gas Water Heater, Microwave, Oven, Plumbed For Ice Maker, Refrigerator, Washer
Exterior
Fence Fenced
Community Features None
Utilities Available Gas
Waterfront Description None
Roof Type Shingle
Building
Lot Description Sloped, Wooded
Foundation Other - See Remarks
Sewer Public Sewer
Water City
Level or Stories One
Structure Type Brick Partial,Vinyl
New Construction false
Construction Status Completed
Schools
Elementary Schools Windsor Park
Middle Schools Eastway
High Schools Garinger
Others
Restrictions No Representation
Acceptable Financing Cash, Conventional, FHA, VA Loan
Listing Terms Cash, Conventional, FHA, VA Loan
Special Listing Condition None
Read Less Info
Want to know what your home might be worth? Contact us for a FREE valuation!

Our team is ready to help you sell your home for the highest possible price ASAP
© 2025 Listings courtesy of Canopy MLS as distributed by MLS GRID. All Rights Reserved.
Bought with Alan Romack • Keller Williams South Park
GET MORE INFORMATION
Agent | License ID: 329531
5960 Fairview Rd Ste 400, Charlotte, NC, 28210, United States







