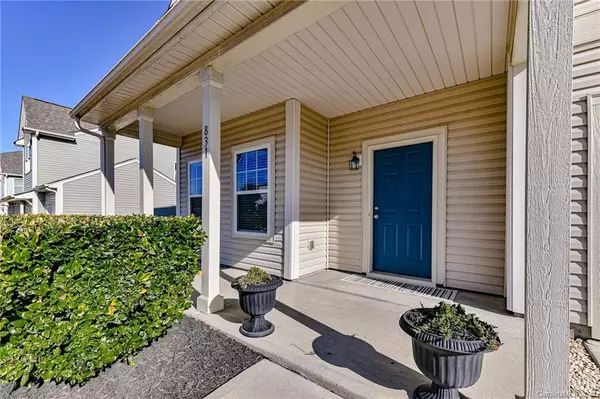$335,000
$320,000
4.7%For more information regarding the value of a property, please contact us for a free consultation.
4 Beds
3 Baths
3,195 SqFt
SOLD DATE : 02/26/2021
Key Details
Sold Price $335,000
Property Type Single Family Home
Sub Type Single Family Residence
Listing Status Sold
Purchase Type For Sale
Square Footage 3,195 sqft
Price per Sqft $104
Subdivision The Pointe At St Andrews
MLS Listing ID 3698586
Sold Date 02/26/21
Style Transitional
Bedrooms 4
Full Baths 2
Half Baths 1
HOA Fees $27/ann
HOA Y/N 1
Year Built 2012
Lot Size 10,018 Sqft
Acres 0.23
Property Description
Fantastic opportunity to own in the sought after The Pointe at St Andrews subdivision. This house have been meticulously maintained. This open floor plan offers hardwood floors, arched openings, drop zone and crown molding throughout the first floor. The kitchen has 42" cabinets, stainless steel appliances, smooth surface stove, Noce stone/tile back splash, over-sized breakfast bar and butlers pantry/walk-in pantry leading to the dining room. Two inch blinds throughout. There is also an office/flex space at the front of the house. The master is spacious and offers a sitting room and master bathroom that includes dual sinks, garden tub, 12 x 12 tile floors. The garage has a 4' bump out which is perfect to put a work bench or lawnmower/motorcycle. Must see!
Location
State NC
County Cabarrus
Interior
Interior Features Cable Available, Drop Zone, Garage Shop, Open Floorplan, Pantry, Split Bedroom, Walk-In Closet(s), Walk-In Pantry, Window Treatments
Heating Central, Heat Pump, Heat Pump, Multizone A/C, Zoned
Flooring Carpet, Wood
Fireplace false
Appliance Cable Prewire, Dishwasher, Disposal, Electric Oven, Electric Dryer Hookup, Electric Range, Exhaust Fan, Plumbed For Ice Maker, Microwave, Oven
Laundry Upper Level, Laundry Room
Exterior
Exterior Feature Underground Power Lines, Wired Internet Available
Roof Type Shingle
Street Surface Concrete
Building
Building Description Vinyl Siding, 2 Story
Foundation Slab
Sewer Public Sewer
Water Public
Architectural Style Transitional
Structure Type Vinyl Siding
New Construction false
Schools
Elementary Schools A.T. Allen
Middle Schools J.N. Fries
High Schools Central Cabarrus
Others
HOA Name Red Rock Management
Acceptable Financing Cash, Conventional, FHA, VA Loan
Listing Terms Cash, Conventional, FHA, VA Loan
Special Listing Condition None
Read Less Info
Want to know what your home might be worth? Contact us for a FREE valuation!

Our team is ready to help you sell your home for the highest possible price ASAP
© 2025 Listings courtesy of Canopy MLS as distributed by MLS GRID. All Rights Reserved.
Bought with Adriana Chrestler • Coldwell Banker Realty
GET MORE INFORMATION
Agent | License ID: 329531
5960 Fairview Rd Ste 400, Charlotte, NC, 28210, United States







