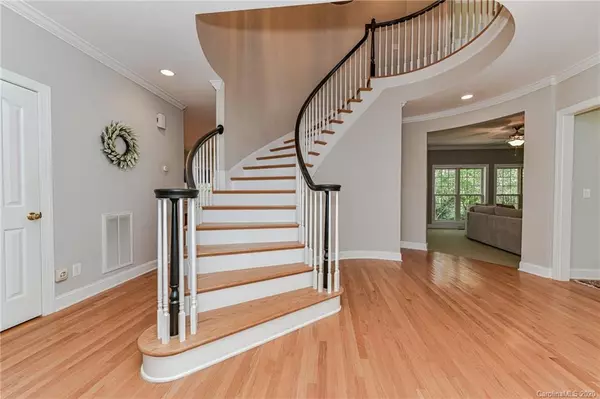$482,000
$489,900
1.6%For more information regarding the value of a property, please contact us for a free consultation.
4 Beds
4 Baths
3,235 SqFt
SOLD DATE : 02/11/2021
Key Details
Sold Price $482,000
Property Type Single Family Home
Sub Type Single Family Residence
Listing Status Sold
Purchase Type For Sale
Square Footage 3,235 sqft
Price per Sqft $148
Subdivision Shannamara
MLS Listing ID 3680458
Sold Date 02/11/21
Bedrooms 4
Full Baths 3
Half Baths 1
HOA Fees $36/ann
HOA Y/N 1
Year Built 2001
Lot Size 0.370 Acres
Acres 0.37
Lot Dimensions 0.37
Property Description
Southern Charm located on the 4th hole of The Divide Golf Course with lots of mature trees in the backyard. This gorgeous Full Brick Home has so many desirable features you will simply love. From the "Rocking Chair" front porch, step into the dramatic foyer and be amazed by the stunning curved staircase. Lots of Hardwood Flooring throughout main level & NEW laminate plank flooring on the second level. Gorgeous kitchen w/Stainless Steel Appliances including Gas Cooktop. Center Island, Butlers Pantry/Wet Bar & Office Niche. Family Room is open to the Kitchen and Breakfast Area. Office/Study w/double doors on the Main level. Formal Dining Room with Heavy Crown Moldings. Spacious Master Suite features a cozy Sitting Room. All Bedrooms have walk in closets and connecting Bathrooms including Jack and Jill & private en suite! Large Deck and Stone Walkway Leads to a Fenced Backyard with Stone Paver Patio and Fire Pit.
Location
State NC
County Union
Interior
Interior Features Attic Stairs Pulldown, Attic Walk In
Heating Central, Gas Hot Air Furnace
Flooring Carpet, Wood, See Remarks
Fireplaces Type Family Room, Gas Log
Fireplace true
Appliance Cable Prewire, Ceiling Fan(s), Gas Cooktop, Dishwasher, Disposal, Microwave, Oven
Laundry Upper Level
Exterior
Exterior Feature Fence, Fire Pit, In-Ground Irrigation
Community Features Clubhouse, Fitness Center, Lake, Outdoor Pool, Playground, Tennis Court(s)
Street Surface Concrete
Building
Lot Description Near Golf Course, On Golf Course, Wooded
Building Description Brick, 2 Story
Foundation Crawl Space
Sewer County Sewer
Water County Water
Structure Type Brick
New Construction false
Schools
Elementary Schools Stallings
Middle Schools Porter Ridge
High Schools Porter Ridge
Others
HOA Name Braesael Mgt. Company
Acceptable Financing Cash, Conventional, FHA, VA Loan
Listing Terms Cash, Conventional, FHA, VA Loan
Special Listing Condition None
Read Less Info
Want to know what your home might be worth? Contact us for a FREE valuation!

Our team is ready to help you sell your home for the highest possible price ASAP
© 2025 Listings courtesy of Canopy MLS as distributed by MLS GRID. All Rights Reserved.
Bought with Kasey Hardt • JP & Associates, REALTORS Carolina Living
GET MORE INFORMATION
Agent | License ID: 329531
5960 Fairview Rd Ste 400, Charlotte, NC, 28210, United States







