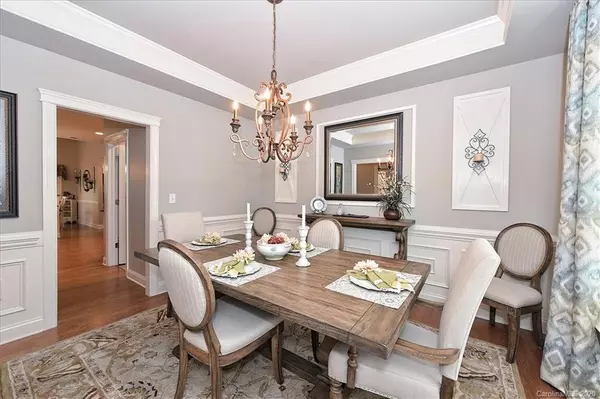$391,000
$385,000
1.6%For more information regarding the value of a property, please contact us for a free consultation.
3 Beds
3 Baths
2,396 SqFt
SOLD DATE : 11/13/2020
Key Details
Sold Price $391,000
Property Type Single Family Home
Sub Type Single Family Residence
Listing Status Sold
Purchase Type For Sale
Square Footage 2,396 sqft
Price per Sqft $163
Subdivision Cureton
MLS Listing ID 3664559
Sold Date 11/13/20
Style Transitional
Bedrooms 3
Full Baths 3
HOA Fees $30
HOA Y/N 1
Year Built 2006
Lot Size 6,534 Sqft
Acres 0.15
Property Description
Cureton: great location, great community, great schools & the most charming home at 8444 Whitehawk Hill Road. This home is nestled in Cureton--but close to all the community has to offer: Beautiful Clubhouse, Ponds, Walking Trails, Outdoor Pool, Green Space & a Playground-- + it's close to Historic Downtown Waxhaw w/unique restaurants, shops, a brewery, post office & much more. This lovely home has 3 Bedrooms (2 on the main floor-including MB) 3 full Baths, formal Dining Room, Great Room, Kitchen, Breakfast area, main level Laundry Room, great Office/Remote learning area-- + an upstairs Bonus/Bedroom & Bath that is a must see! The Master Bedroom is huge with an en-suite Bath. The outside of the home is just as charming as the inside with a Screened Porch--great for Carolina weather, an outside Patio & a meticulously landscaped back yard including lovely landscape lighting. Two car Garage has lots of storage, a sink & an epoxy floor. This home is calling your name, come on over!
Location
State NC
County Union
Interior
Interior Features Attic Walk In, Breakfast Bar, Cable Available, Garden Tub, Open Floorplan, Pantry, Split Bedroom, Tray Ceiling, Window Treatments
Heating Central, Gas Hot Air Furnace
Flooring Carpet, Hardwood, Tile
Fireplaces Type Gas Log, Vented, Great Room
Fireplace true
Appliance Cable Prewire, Ceiling Fan(s), Dishwasher, Disposal, Electric Dryer Hookup, Electric Oven, Electric Range, Exhaust Fan, Microwave, Self Cleaning Oven
Laundry Main Level, Laundry Room
Exterior
Community Features Clubhouse, Lake, Outdoor Pool, Playground, Pond, Walking Trails
Roof Type Shingle
Street Surface Concrete
Building
Building Description Brick Partial,Vinyl Siding, 1.5 Story
Foundation Slab
Sewer County Sewer
Water Public
Architectural Style Transitional
Structure Type Brick Partial,Vinyl Siding
New Construction false
Schools
Elementary Schools Kensington
Middle Schools Cuthbertson
High Schools Cuthbertson
Others
HOA Name First Service Residential
Acceptable Financing Cash, Conventional
Listing Terms Cash, Conventional
Special Listing Condition None
Read Less Info
Want to know what your home might be worth? Contact us for a FREE valuation!

Our team is ready to help you sell your home for the highest possible price ASAP
© 2025 Listings courtesy of Canopy MLS as distributed by MLS GRID. All Rights Reserved.
Bought with Rudy Li • Ameliorate Investment LLC
GET MORE INFORMATION
Agent | License ID: 329531
5960 Fairview Rd Ste 400, Charlotte, NC, 28210, United States







