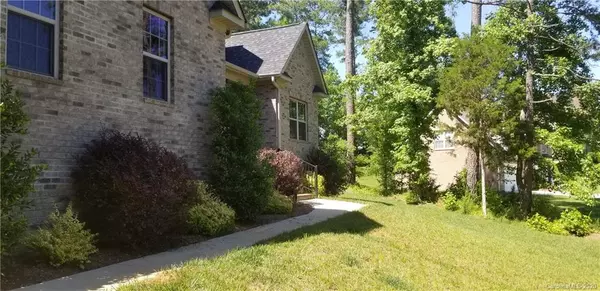$385,000
$389,900
1.3%For more information regarding the value of a property, please contact us for a free consultation.
5 Beds
3 Baths
2,722 SqFt
SOLD DATE : 07/17/2020
Key Details
Sold Price $385,000
Property Type Single Family Home
Sub Type Single Family Residence
Listing Status Sold
Purchase Type For Sale
Square Footage 2,722 sqft
Price per Sqft $141
Subdivision Windsor Forest
MLS Listing ID 3626088
Sold Date 07/17/20
Style Transitional
Bedrooms 5
Full Baths 2
Half Baths 1
HOA Fees $29/ann
HOA Y/N 1
Year Built 2016
Lot Size 0.760 Acres
Acres 0.76
Property Description
Gorgeous all brick 5 bd / 2.5 bath home situated on .76 acre largest lot in this subdivision. 2 lots but only 1 HOA bill. Beautiful kitchen w/ 42" cabinets, granite countertops, stainless appliances w/ tile backsplash. Beautiful hardwood floors throughout main level, stairs & upstairs hallway. Carpet in the upstairs bedrooms. Relax in the Great room & use your wood burning fireplace when the season or reason is right. Located on the main level: Huge Master Bedroom has double tray ceiling with large walk-in closet and sitting area where you can unwind with your favorite book. Master Bath has beautiful tiled shower with double sink and bathtub. Upstairs has 3 bed rooms or 2 bed w/ bonus and 2nd full bathroom. Outside you have a private feeling with large deck for entertaining or in the screened in porch. Amenities galore nearby; Lake Park w/ Boat Access, Walmart Super Center, shops & restaurants around the corner. Cross streets include Hwy 73 & Hwy 16, easy access to Charlotte & I-485.
Location
State NC
County Lincoln
Interior
Interior Features Breakfast Bar, Pantry, Tray Ceiling, Walk-In Closet(s)
Heating Heat Pump, Heat Pump, Natural Gas
Flooring Carpet, Tile, Wood
Fireplaces Type Great Room, Wood Burning
Fireplace true
Appliance Dishwasher, Double Oven, Microwave
Laundry Main Level
Exterior
Roof Type Shingle
Street Surface Concrete
Building
Lot Description Level, Sloped
Building Description Brick,Stone,Vinyl Siding, 1.5 Story
Foundation Crawl Space
Sewer County Sewer
Water County Water
Architectural Style Transitional
Structure Type Brick,Stone,Vinyl Siding
New Construction false
Schools
Elementary Schools Catawba Springs
Middle Schools East Lincoln
High Schools East Lincoln
Others
Acceptable Financing Cash, Conventional, FHA, VA Loan
Listing Terms Cash, Conventional, FHA, VA Loan
Special Listing Condition None
Read Less Info
Want to know what your home might be worth? Contact us for a FREE valuation!

Our team is ready to help you sell your home for the highest possible price ASAP
© 2025 Listings courtesy of Canopy MLS as distributed by MLS GRID. All Rights Reserved.
Bought with Susan Poteat • Gilleland Realty Inc
GET MORE INFORMATION
Agent | License ID: 329531
5960 Fairview Rd Ste 400, Charlotte, NC, 28210, United States







