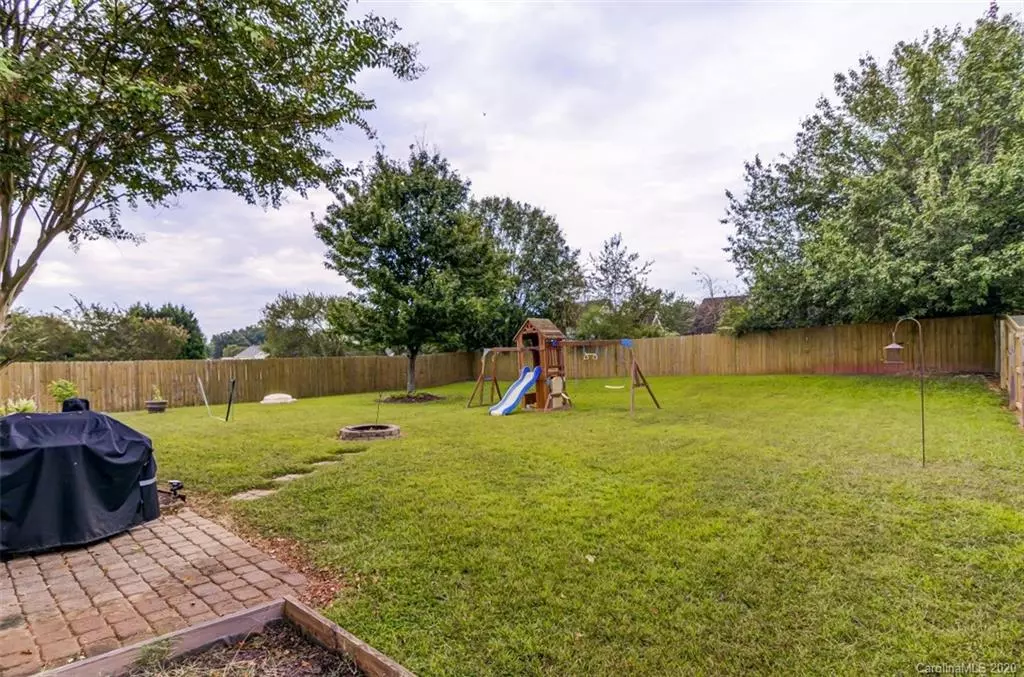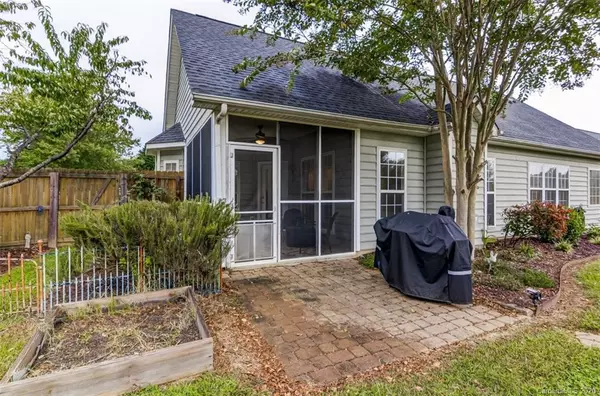$250,000
$243,900
2.5%For more information regarding the value of a property, please contact us for a free consultation.
3 Beds
2 Baths
1,215 SqFt
SOLD DATE : 12/12/2020
Key Details
Sold Price $250,000
Property Type Single Family Home
Sub Type Single Family Residence
Listing Status Sold
Purchase Type For Sale
Square Footage 1,215 sqft
Price per Sqft $205
Subdivision Covington
MLS Listing ID 3663185
Sold Date 12/12/20
Style Bungalow
Bedrooms 3
Full Baths 2
Year Built 1999
Lot Size 0.277 Acres
Acres 0.277
Lot Dimensions 161X76X161X76
Property Description
If you have been looking for a nice, clean, well-cared for ranch with great neighbors, you'll be very pleased with this one. The house sits on a large, level lot with a fenced backyard that has peach trees, blueberry and elderberry bushes, rosemary and lavender. Enjoy your privacy from the beautiful screened porch. Inside you will find a freshly painted interior with a large open great room, high vaulted ceilings, a cozy fireplace, and surround sound. The kitchen features granite countertops, white cabinets, and stainless steel appliances. There are vinyl hardwood floors throughout and carpeted bedrooms. The master has a deep trey ceiling & a walk-in closet. Master bath has a separate tub and shower. Two secondary bedrooms complete the wing. The 2-car garage has plenty of storage space with pull-down stairs.
Location
State NC
County Mecklenburg
Interior
Interior Features Attic Stairs Pulldown, Cable Available, Garden Tub, Pantry, Tray Ceiling, Vaulted Ceiling, Walk-In Closet(s)
Heating Gas Hot Air Furnace, Heat Pump
Flooring Carpet, Hardwood
Fireplaces Type Gas Log, Great Room
Fireplace true
Appliance Cable Prewire, Ceiling Fan(s), Dishwasher, Disposal, Dryer, Electric Dryer Hookup, Electric Range, Plumbed For Ice Maker, Microwave, Natural Gas, Refrigerator, Self Cleaning Oven, Surround Sound, Washer
Laundry Main Level
Exterior
Community Features Street Lights
Roof Type Shingle
Street Surface Concrete
Building
Lot Description Orchard(s), Level
Building Description Aluminum Siding, 1 Story
Foundation Slab
Sewer Public Sewer
Water Public
Architectural Style Bungalow
Structure Type Aluminum Siding
New Construction false
Schools
Elementary Schools Huntersville
Middle Schools Bailey
High Schools North Mecklenburg
Others
Acceptable Financing Cash, Conventional, FHA, VA Loan
Listing Terms Cash, Conventional, FHA, VA Loan
Special Listing Condition None
Read Less Info
Want to know what your home might be worth? Contact us for a FREE valuation!

Our team is ready to help you sell your home for the highest possible price ASAP
© 2025 Listings courtesy of Canopy MLS as distributed by MLS GRID. All Rights Reserved.
Bought with Non Member • MLS Administration
GET MORE INFORMATION
Agent | License ID: 329531
5960 Fairview Rd Ste 400, Charlotte, NC, 28210, United States







