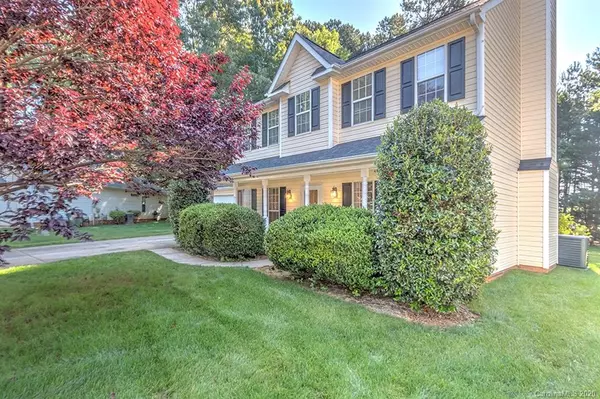$253,000
$259,900
2.7%For more information regarding the value of a property, please contact us for a free consultation.
3 Beds
3 Baths
1,590 SqFt
SOLD DATE : 07/08/2020
Key Details
Sold Price $253,000
Property Type Single Family Home
Sub Type Single Family Residence
Listing Status Sold
Purchase Type For Sale
Square Footage 1,590 sqft
Price per Sqft $159
Subdivision Cedarfield
MLS Listing ID 3625390
Sold Date 07/08/20
Style Traditional
Bedrooms 3
Full Baths 2
Half Baths 1
HOA Fees $40/ann
HOA Y/N 1
Year Built 1994
Lot Size 0.740 Acres
Acres 0.74
Lot Dimensions 14x210x95x21x205x198
Property Description
Don't miss this great opportunity to be on almost 3/4's of an acre on a cul-de-sac lot in Huntersville's Cedarfield Community. Minutes from tons of shopping, dining, & night life options, 9219 Pine Springs in still nestled on a completely private lot that gives you room to spread out. The home features 3 well sized bedrooms, 2 1/2 baths, formal dining room (that could be used as a home office), a large great room, and an attached 2 car garage. The wooded back yard is completely flat and has room for all sorts of possibilities. Cedarfield also features dual community pools, playground, and community pond. Whether you work from home, or have to commute into Uptown, this home is sure to provide you with an easy commute down the road or down the hall. Don't delay, make your appointment to see this lovely home today.
Location
State NC
County Mecklenburg
Interior
Interior Features Attic Stairs Pulldown, Cable Available, Open Floorplan, Pantry, Tray Ceiling, Walk-In Closet(s)
Heating Central, Gas Hot Air Furnace
Flooring Carpet, Tile, Vinyl
Fireplaces Type Gas Log, Great Room
Fireplace true
Appliance Cable Prewire, Ceiling Fan(s), CO Detector, Electric Cooktop, Dishwasher, Disposal, Electric Dryer Hookup, Electric Oven, Electric Range, Microwave, Natural Gas, Refrigerator
Exterior
Community Features Clubhouse, Outdoor Pool, Playground, Pond, Walking Trails
Waterfront Description None
Roof Type Composition
Building
Lot Description Cul-De-Sac, Level, Private, Wooded, Wooded
Building Description Vinyl Siding, 2 Story
Foundation Slab
Sewer Public Sewer
Water Public
Architectural Style Traditional
Structure Type Vinyl Siding
New Construction true
Schools
Elementary Schools Torrence Creek
Middle Schools Francis Bradley
High Schools Hopewell
Others
HOA Name Hawthorne Management
Acceptable Financing Cash, Conventional, FHA, VA Loan
Listing Terms Cash, Conventional, FHA, VA Loan
Special Listing Condition None
Read Less Info
Want to know what your home might be worth? Contact us for a FREE valuation!

Our team is ready to help you sell your home for the highest possible price ASAP
© 2025 Listings courtesy of Canopy MLS as distributed by MLS GRID. All Rights Reserved.
Bought with Trevor Yard • Velocity Properties LLC
GET MORE INFORMATION
Agent | License ID: 329531
5960 Fairview Rd Ste 400, Charlotte, NC, 28210, United States







