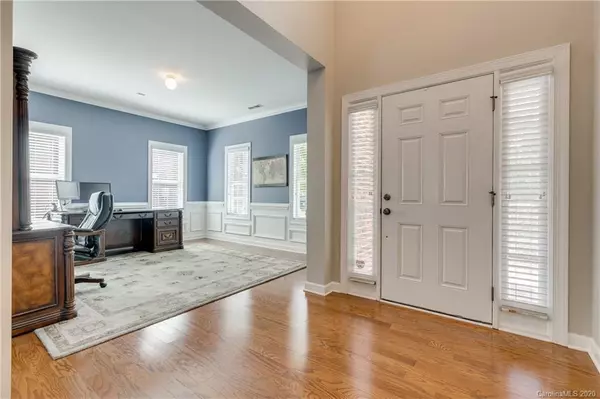$455,000
$450,000
1.1%For more information regarding the value of a property, please contact us for a free consultation.
5 Beds
3 Baths
3,126 SqFt
SOLD DATE : 12/15/2020
Key Details
Sold Price $455,000
Property Type Single Family Home
Sub Type Single Family Residence
Listing Status Sold
Purchase Type For Sale
Square Footage 3,126 sqft
Price per Sqft $145
Subdivision Barrington
MLS Listing ID 3663018
Sold Date 12/15/20
Style Transitional
Bedrooms 5
Full Baths 3
HOA Fees $70/qua
HOA Y/N 1
Year Built 2011
Lot Size 10,018 Sqft
Acres 0.23
Lot Dimensions 65X155X65X155
Property Description
Well Maintained 5BR/3BA home located in Marvin Ridge with 4-sides brick & private wooded lot. Large open floor plan with HW flooring and new carpet. Family room features gas FP, coffered ceilings & great view of the wooded back yard! Upgraded gourmet kitchen offers SS gas range cooktop, built-in convection oven/Microwave, spacious granite countertops, large island, & 42-inch cabinets. Office and guest bedroom with full bath also located on main! Owners suit includes trey ceiling & bath w/ tile surround, dbl vanity sinks, lg garden tub & walk-in closet w/built in shelving and drawers. 2 BR and Lg bonus/bedroom w/ walk in closet & extra storage. XL Extended garage has plenty of space for additional storage or workbench, even w/ 2 cars & motorcycle. Low maintenance yard is fully irrigated. Quaint back yard provides private covered porch w/ gas line for grill. New Tankless WH. Community offers great amenities: walking trails, pool, tennis, BB courts & playground.
Location
State NC
County Union
Interior
Interior Features Attic Stairs Pulldown, Cable Available, Garden Tub, Kitchen Island, Open Floorplan, Pantry, Tray Ceiling
Heating Central, Gas Hot Air Furnace
Flooring Carpet, Hardwood, Tile
Fireplaces Type Family Room, Gas Log
Fireplace true
Appliance Cable Prewire, Ceiling Fan(s), CO Detector, Convection Oven, Gas Cooktop, Dishwasher, Disposal, Electric Dryer Hookup, Exhaust Hood, Gas Range, Plumbed For Ice Maker, Microwave, Network Ready, Security System, Self Cleaning Oven, Wall Oven
Laundry Main Level
Exterior
Exterior Feature Gas Grill, In-Ground Irrigation, Underground Power Lines, Wired Internet Available
Community Features Clubhouse, Outdoor Pool, Playground, Sidewalks, Sport Court, Street Lights, Tennis Court(s), Walking Trails
Roof Type Shingle
Street Surface Concrete
Building
Building Description Brick, 2 Story
Foundation Slab
Builder Name Shea
Sewer Public Sewer
Water Public
Architectural Style Transitional
Structure Type Brick
New Construction false
Schools
Elementary Schools Sandy Ridge
Middle Schools Marvin Ridge
High Schools Marvin Ridge
Others
HOA Name Henderson Properties
Acceptable Financing Cash, Conventional
Listing Terms Cash, Conventional
Special Listing Condition None
Read Less Info
Want to know what your home might be worth? Contact us for a FREE valuation!

Our team is ready to help you sell your home for the highest possible price ASAP
© 2025 Listings courtesy of Canopy MLS as distributed by MLS GRID. All Rights Reserved.
Bought with Doug Hider • EXP REALTY LLC
GET MORE INFORMATION
Agent | License ID: 329531
5960 Fairview Rd Ste 400, Charlotte, NC, 28210, United States







