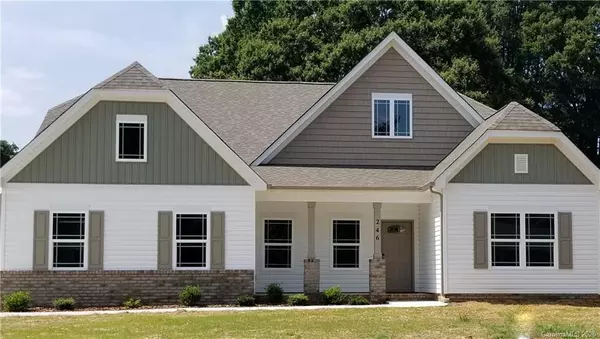$350,000
$349,900
For more information regarding the value of a property, please contact us for a free consultation.
4 Beds
3 Baths
2,504 SqFt
SOLD DATE : 10/16/2020
Key Details
Sold Price $350,000
Property Type Single Family Home
Sub Type Single Family Residence
Listing Status Sold
Purchase Type For Sale
Square Footage 2,504 sqft
Price per Sqft $139
Subdivision Peyton Crossing
MLS Listing ID 3656969
Sold Date 10/16/20
Style Ranch
Bedrooms 4
Full Baths 3
Year Built 2020
Lot Size 0.500 Acres
Acres 0.5
Lot Dimensions 79x256x81.5x287
Property Description
One & half miles to Warrior Golf Course. Gorgeous craftsman inspired with Modern open design & 9 Ft ceilings. Four Bedrooms & three full Baths plus Bonus Room/Formal Dining/Office. Dream Kitchen has shaker cabinets, upgraded Quartz counters, 10 foot oversize island, Stainless appliances include Refrigerator, dishwasher, stove & microwave. Wood laminate floor except tile in baths & laundry (No carpet). Master Bath has walk in tiled shower, Roman Tub & dual Quartz vanities. Custom finishes like Prairie style windows, Crown molding & Tray Ceilings. Great outdoor living with Half acre private backyard & 16 x 20 Patio. Oversize Two car Garage. Extra concrete for double Driveway & larger end for turn around. (Popular school district.) (Den, Dining & Kitchen together.) Covered porch. Minutes to Hwy 152, I-85, Hwy 29 & Concord or Kannapolis. Two minutes to Corriher Lake Park with fishing & walking trails & Y/with indoor pool & state of the art exercise facility. All electric with Duke Energy.
Location
State NC
County Rowan
Interior
Interior Features Attic Stairs Pulldown, Breakfast Bar, Cable Available, Garden Tub, Kitchen Island, Open Floorplan, Split Bedroom, Tray Ceiling, Walk-In Closet(s), Walk-In Pantry
Heating Heat Pump, Heat Pump
Flooring Laminate, Tile
Fireplace false
Appliance Cable Prewire, Ceiling Fan(s), Dishwasher, Electric Dryer Hookup, Electric Oven, Plumbed For Ice Maker, Microwave, Refrigerator
Laundry Main Level
Exterior
Roof Type Shingle
Street Surface Concrete
Building
Lot Description Level
Building Description Brick Partial,Vinyl Siding, 1 Story
Foundation Slab
Sewer Septic Installed
Water Public
Architectural Style Ranch
Structure Type Brick Partial,Vinyl Siding
New Construction true
Schools
Elementary Schools China Grove
Middle Schools China Grove
High Schools South Rowan
Others
Acceptable Financing Cash, Conventional, FHA
Listing Terms Cash, Conventional, FHA
Special Listing Condition None
Read Less Info
Want to know what your home might be worth? Contact us for a FREE valuation!

Our team is ready to help you sell your home for the highest possible price ASAP
© 2025 Listings courtesy of Canopy MLS as distributed by MLS GRID. All Rights Reserved.
Bought with Paige Wiser • Allen Tate Concord
GET MORE INFORMATION
Agent | License ID: 329531
5960 Fairview Rd Ste 400, Charlotte, NC, 28210, United States







