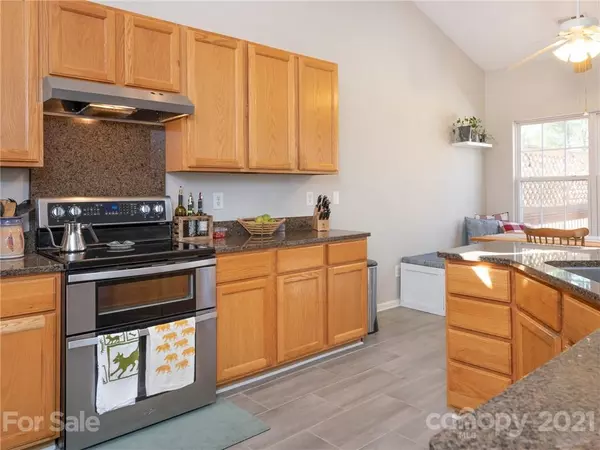$339,500
$325,000
4.5%For more information regarding the value of a property, please contact us for a free consultation.
3 Beds
3 Baths
2,031 SqFt
SOLD DATE : 04/29/2021
Key Details
Sold Price $339,500
Property Type Single Family Home
Sub Type Single Family Residence
Listing Status Sold
Purchase Type For Sale
Square Footage 2,031 sqft
Price per Sqft $167
Subdivision Cedarfield Park
MLS Listing ID 3716705
Sold Date 04/29/21
Bedrooms 3
Full Baths 2
Half Baths 1
HOA Fees $33/qua
HOA Y/N 1
Year Built 1998
Lot Size 10,018 Sqft
Acres 0.23
Lot Dimensions 44x133x37x56x166
Property Description
You will fall in love with this beauty in the sought after Cedarfield Park section of Cedarfield! Tons of natural light with a bright and airy feel and an awesome open floor plan. The main floor features a formal dining room, upgraded kitchen with granite countertops and stainless steel appliances, breakfast nook with built-in seating, 2 story great room, and the owner's suite. Upstairs features 2 additional bedrooms with Jack-&-Jill bathroom and an open loft/flex space. Down the street you will be able to access the Torrence Creek Greenway; the community playground and pool are close by as well!
Location
State NC
County Mecklenburg
Interior
Interior Features Cable Available, Garden Tub, Open Floorplan, Tray Ceiling, Vaulted Ceiling, Walk-In Closet(s)
Heating Central, Gas Hot Air Furnace, Natural Gas
Flooring Carpet, Tile, Wood
Fireplaces Type Gas Log, Great Room, Gas
Fireplace true
Appliance Cable Prewire, Ceiling Fan(s), Dishwasher, Disposal, Electric Dryer Hookup, Electric Range, Natural Gas
Exterior
Exterior Feature Fence, Shed(s)
Community Features Outdoor Pool, Playground, Recreation Area, Sidewalks, Street Lights, Tennis Court(s), Walking Trails
Waterfront Description None
Roof Type Shingle
Building
Lot Description Cleared, Wooded
Building Description Brick Partial,Vinyl Siding, 2 Story
Foundation Crawl Space
Sewer Public Sewer
Water Public
Structure Type Brick Partial,Vinyl Siding
New Construction false
Schools
Elementary Schools Torrence Creek
Middle Schools Francis Bradley
High Schools Hopewell
Others
HOA Name Hawthorne Mgmt Co
Restrictions Architectural Review,Subdivision
Acceptable Financing 1031 Exchange, Cash, Conventional, FHA, VA Loan
Listing Terms 1031 Exchange, Cash, Conventional, FHA, VA Loan
Special Listing Condition None
Read Less Info
Want to know what your home might be worth? Contact us for a FREE valuation!

Our team is ready to help you sell your home for the highest possible price ASAP
© 2025 Listings courtesy of Canopy MLS as distributed by MLS GRID. All Rights Reserved.
Bought with Brad Warren • Costello Real Estate and Investments
GET MORE INFORMATION
Agent | License ID: 329531
5960 Fairview Rd Ste 400, Charlotte, NC, 28210, United States







