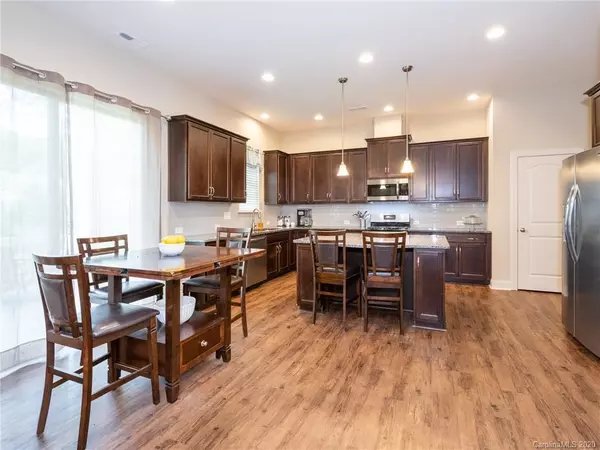$340,000
$345,000
1.4%For more information regarding the value of a property, please contact us for a free consultation.
5 Beds
3 Baths
3,184 SqFt
SOLD DATE : 11/20/2020
Key Details
Sold Price $340,000
Property Type Single Family Home
Sub Type Single Family Residence
Listing Status Sold
Purchase Type For Sale
Square Footage 3,184 sqft
Price per Sqft $106
Subdivision Woodlands Creek
MLS Listing ID 3653381
Sold Date 11/20/20
Style Arts and Crafts
Bedrooms 5
Full Baths 3
HOA Fees $27
HOA Y/N 1
Abv Grd Liv Area 3,184
Year Built 2017
Lot Size 9,147 Sqft
Acres 0.21
Lot Dimensions 77X142X56x134
Property Description
CURB APPEAL! Stunning 2-story Craftsman home w/stone accents in Woodland Creek the desired Callaway II by Bonterra Builders (2017). Energy Star Certified! It features rocking chair front porch, soaring ceilings in the foyer, living room/study w/glass French doors, Formal dining room, hardwood flooring, arched entryways, heavy trim, open floor plan, great room w/gas fp & tons of natural light . You will love the spacious gourmet kitchen w/pantry, storage island/counter bar, granite counters, tile backsplash, SS appliances w/gas stove & breakfast room. MIL/5th bedroom w/bath on main level. Huge Master Suite w/vaulted ceiling, WIC, spa-like bath w/soaking tub, shower, dual sinks. 3-add'l BD upstairs, big bonus room & full bathroom. Hall area outside the master could be a small sitting area. Inviting multi-level deck (lower level is under construction adding pics as it is completed). +2-car garage. Amenities: clubhouse, cabanas & outdoor pool. Convenient to everything! A DREAM!
Location
State NC
County Union
Zoning RES
Rooms
Main Level Bedrooms 1
Interior
Interior Features Attic Stairs Pulldown, Cable Prewire, Cathedral Ceiling(s), Garden Tub, Kitchen Island, Open Floorplan, Pantry, Walk-In Closet(s)
Heating ENERGY STAR Qualified Equipment, Forced Air, Fresh Air Ventilation, Natural Gas, Zoned
Cooling Ceiling Fan(s), Zoned
Flooring Carpet, Tile, Laminate
Fireplaces Type Gas, Gas Log, Gas Vented, Great Room
Fireplace true
Appliance Disposal, Electric Water Heater, ENERGY STAR Qualified Dishwasher, ENERGY STAR Qualified Light Fixtures, Exhaust Fan, Gas Oven, Gas Range, Microwave, Plumbed For Ice Maker, Self Cleaning Oven
Exterior
Garage Spaces 2.0
Community Features Clubhouse, Outdoor Pool
Utilities Available Cable Available
Roof Type Shingle
Garage true
Building
Lot Description Wooded
Foundation Crawl Space
Builder Name Bonterra Builders
Sewer Public Sewer
Water City
Architectural Style Arts and Crafts
Level or Stories Two
Structure Type Fiber Cement
New Construction false
Schools
Elementary Schools Porter Ridge
Middle Schools Piedmont
High Schools Piedmont
Others
HOA Name CAM
Acceptable Financing Cash, Conventional, FHA, VA Loan
Listing Terms Cash, Conventional, FHA, VA Loan
Special Listing Condition None
Read Less Info
Want to know what your home might be worth? Contact us for a FREE valuation!

Our team is ready to help you sell your home for the highest possible price ASAP
© 2025 Listings courtesy of Canopy MLS as distributed by MLS GRID. All Rights Reserved.
Bought with Tanya Carlson • Carlson & Company Real Estate
GET MORE INFORMATION
Agent | License ID: 329531
5960 Fairview Rd Ste 400, Charlotte, NC, 28210, United States







