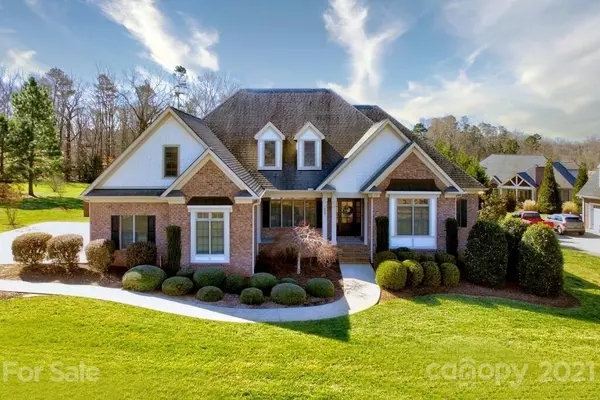$446,000
$428,500
4.1%For more information regarding the value of a property, please contact us for a free consultation.
4 Beds
3 Baths
2,840 SqFt
SOLD DATE : 04/22/2021
Key Details
Sold Price $446,000
Property Type Single Family Home
Sub Type Single Family Residence
Listing Status Sold
Purchase Type For Sale
Square Footage 2,840 sqft
Price per Sqft $157
Subdivision Crescent Links
MLS Listing ID 3711686
Sold Date 04/22/21
Bedrooms 4
Full Baths 3
HOA Fees $60/ann
HOA Y/N 1
Year Built 2007
Lot Size 0.530 Acres
Acres 0.53
Lot Dimensions 157x223x77x179
Property Description
Here is the one you've been waiting on! Simply Unique and One of a Kind! Beautiful 2,840 sf home with 4 BRs, 3 BAs located on .53 AC at the wonderful Revival Golf Course at the Crescent! Recently remodeled kitchen and master bath! Need we say more? Step into the open foyer/dining/living area and enjoy the hardwood flooring throughout the lower level! Built in cabinetry surrounds gas FP in living area! Custom built ins also in BR/Office. Beautiful kitchen offers exquisite blue cabinetry with Calacutta Sponda Gold Quartz counters, blanco sink, glass rinser, spirit bar, daltile backsplash and champagne finishes. Spacious master BR offers two walk in closets, and custom showroom bath with interquatic tub, custom cabinets w/quartz counters, elegant chandelier and large walk in shower. Custom blinds throughout home only add to its appeal. Step onto your screened in rear porch and enjoy outdoor living in your fenced yard! Home has too many extras to list! Book your showing today!
Location
State NC
County Rowan
Interior
Interior Features Attic Stairs Pulldown, Pantry, Split Bedroom, Tray Ceiling, Walk-In Closet(s)
Heating Central, Gas Hot Air Furnace
Flooring Carpet, Tile, Wood
Fireplaces Type Gas Log, Great Room
Fireplace true
Appliance Ceiling Fan(s), Dishwasher, Electric Oven, Plumbed For Ice Maker, Microwave, Refrigerator, Wine Refrigerator
Laundry Main Level, Laundry Room
Exterior
Exterior Feature Fence
Community Features Clubhouse, Golf, Outdoor Pool, Sidewalks, Street Lights, Tennis Court(s)
Waterfront Description None
Roof Type Shingle
Street Surface Concrete
Building
Lot Description Near Golf Course, Level
Building Description Brick,Stone,Vinyl Siding, 1.5 Story
Foundation Crawl Space
Sewer Public Sewer
Water Public
Structure Type Brick,Stone,Vinyl Siding
New Construction false
Schools
Elementary Schools Isenberg
Middle Schools Knox
High Schools Salisbury
Others
HOA Name Octavian Mgnt
Restrictions Subdivision
Acceptable Financing Cash, Conventional, FHA, VA Loan
Listing Terms Cash, Conventional, FHA, VA Loan
Special Listing Condition None
Read Less Info
Want to know what your home might be worth? Contact us for a FREE valuation!

Our team is ready to help you sell your home for the highest possible price ASAP
© 2025 Listings courtesy of Canopy MLS as distributed by MLS GRID. All Rights Reserved.
Bought with Bryan Saldarini • EXP REALTY LLC
GET MORE INFORMATION
Agent | License ID: 329531
5960 Fairview Rd Ste 400, Charlotte, NC, 28210, United States







