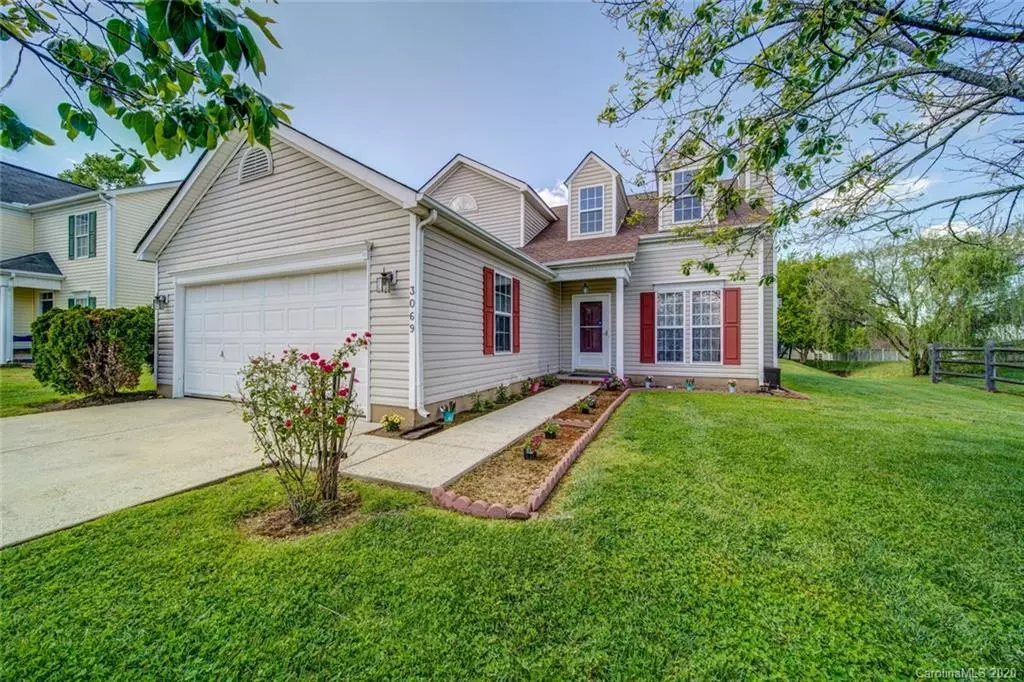$208,000
$215,000
3.3%For more information regarding the value of a property, please contact us for a free consultation.
3 Beds
3 Baths
1,431 SqFt
SOLD DATE : 06/15/2020
Key Details
Sold Price $208,000
Property Type Single Family Home
Sub Type Single Family Residence
Listing Status Sold
Purchase Type For Sale
Square Footage 1,431 sqft
Price per Sqft $145
Subdivision Hawick Commons
MLS Listing ID 3613158
Sold Date 06/15/20
Style Traditional
Bedrooms 3
Full Baths 2
Half Baths 1
Construction Status Completed
HOA Fees $21/qua
HOA Y/N 1
Abv Grd Liv Area 1,431
Year Built 1998
Lot Size 7,405 Sqft
Acres 0.17
Lot Dimensions 61x110x75x110
Property Description
HOME WARRANTY INCLUDED! Come view this cozy 1.5 half story, 3 bedroom, 2.5 bathroom home. The great room includes a vaulted ceiling with second story windows and a brick fireplace with natural gas logs that can be controlled by a remote. The master bedroom and bathroom is located on the main level and includes two closets, one being a walk-in. The main floor also features a half bathroom, which includes the laundry area and has room for storage. Upstairs, you will find the two other bedrooms and second bathroom, along with a loft area that overlooks the great room and has unlimited possibilities. It could be used as a media room or an office space. Relax on the patio and enjoy the spacious back yard. Some extras include a natural gas tankless hot water heater and the house is wired for a generator. Also, purchase this home with the peace of mind knowing you and your home are protected by a full fire sprinkler system. Schedule your appointment to view it today!
Location
State NC
County Cabarrus
Zoning LDR
Rooms
Main Level Bedrooms 1
Interior
Interior Features Attic Other, Attic Stairs Pulldown, Cable Prewire, Garden Tub, Pantry, Vaulted Ceiling(s), Walk-In Closet(s)
Heating Central, Forced Air, Natural Gas
Cooling Ceiling Fan(s)
Flooring Carpet, Laminate, Vinyl
Fireplaces Type Gas, Gas Log, Great Room
Fireplace true
Appliance Dishwasher, Disposal, Exhaust Hood, Gas Range, Gas Water Heater, Plumbed For Ice Maker, Tankless Water Heater, Warming Drawer
Laundry Gas Dryer Hookup, Main Level
Exterior
Garage Spaces 2.0
Community Features Recreation Area, Sidewalks, Street Lights
Utilities Available Cable Available, Gas, Underground Power Lines
Waterfront Description None
Roof Type Shingle
Street Surface Concrete,Paved
Porch Covered, Front Porch, Patio, Rear Porch
Garage true
Building
Lot Description Level
Foundation Slab
Builder Name Mulvaney
Sewer Public Sewer
Water City
Architectural Style Traditional
Level or Stories One and One Half
Structure Type Vinyl
New Construction false
Construction Status Completed
Schools
Elementary Schools Pitts School
Middle Schools Hickory Ridge
High Schools Hickory Ridge
Others
HOA Name Hawthorne Management Company
Restrictions No Representation
Acceptable Financing Cash, Conventional, FHA, VA Loan
Listing Terms Cash, Conventional, FHA, VA Loan
Special Listing Condition None
Read Less Info
Want to know what your home might be worth? Contact us for a FREE valuation!

Our team is ready to help you sell your home for the highest possible price ASAP
© 2025 Listings courtesy of Canopy MLS as distributed by MLS GRID. All Rights Reserved.
Bought with Lindsay Smith • My Townhome
GET MORE INFORMATION
Agent | License ID: 329531
5960 Fairview Rd Ste 400, Charlotte, NC, 28210, United States







