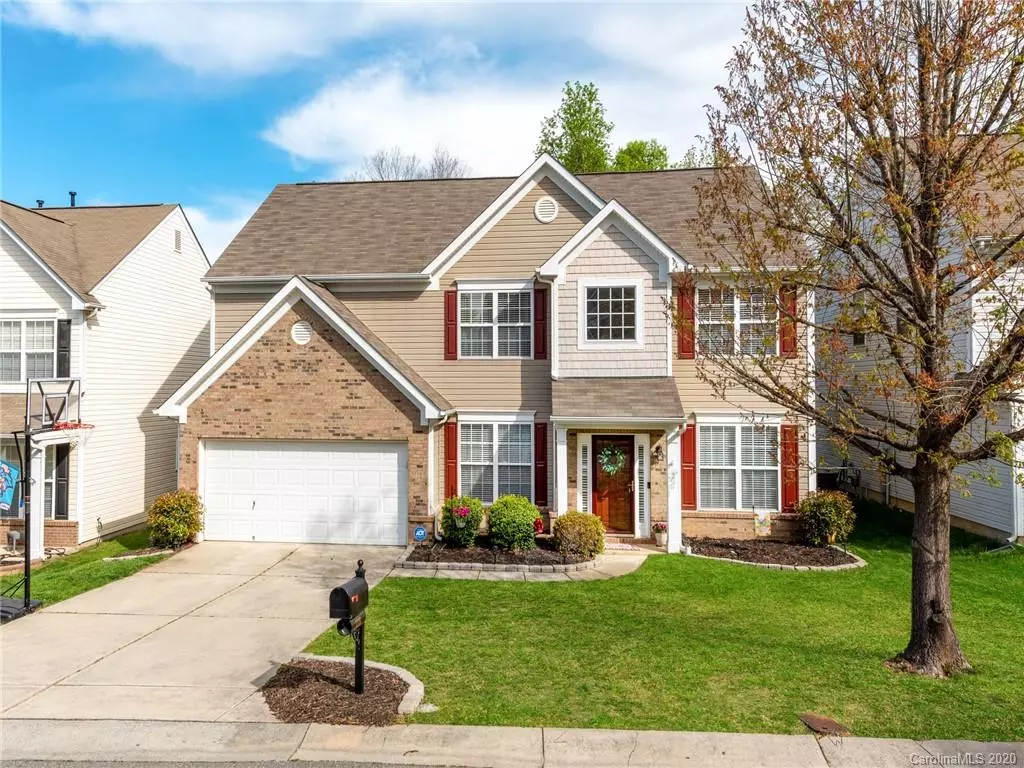$288,500
$290,000
0.5%For more information regarding the value of a property, please contact us for a free consultation.
4 Beds
3 Baths
2,624 SqFt
SOLD DATE : 06/05/2020
Key Details
Sold Price $288,500
Property Type Single Family Home
Sub Type Single Family Residence
Listing Status Sold
Purchase Type For Sale
Square Footage 2,624 sqft
Price per Sqft $109
Subdivision Moss Creek
MLS Listing ID 3609897
Sold Date 06/05/20
Bedrooms 4
Full Baths 2
Half Baths 1
HOA Fees $60/qua
HOA Y/N 1
Year Built 2004
Lot Size 5,662 Sqft
Acres 0.13
Property Description
Please See our 3D Virtual Tour! Well maintained home in desirable Moss Creek neighborhood! Home features an open floor plan, updated kitchen, and a private backyard. The entry has soaring ceilings and leads to a formal dining room on one side and formal living room on the other. Spacious great room centers around a cozy gas fireplace and is open to the kitchen featuring granite counters, tile back splash, SS appliances, and tons of storage space. There's also an office/playroom downstairs for additional space. The large master suite on the second floor is complete with cathedral ceilings, a huge WIC, and bathroom that has a soaking tub, tiled walk-in shower, and dual vanities. Additional bedrooms on the second floor are all good size. The backyard is a great place to entertain. It is fully fenced in and backs up to a wooded area for added privacy! The neighborhood has lots of amenities including a pool, tennis courts, and walking trails.
Location
State NC
County Cabarrus
Interior
Interior Features Kitchen Island, Pantry, Walk-In Closet(s)
Heating Central, Gas Hot Air Furnace
Flooring Carpet, Tile, Wood
Fireplaces Type Gas Log, Great Room
Fireplace true
Appliance Cable Prewire, Ceiling Fan(s), Dishwasher, Disposal, Electric Dryer Hookup, Plumbed For Ice Maker, Microwave, Oven
Laundry Upper Level
Exterior
Community Features Outdoor Pool, Playground, Recreation Area, Tennis Court(s), Walking Trails
Roof Type Shingle
Street Surface Concrete
Building
Building Description Brick Partial,Vinyl Siding, 2 Story
Foundation Crawl Space
Sewer Public Sewer
Water Public
Structure Type Brick Partial,Vinyl Siding
New Construction false
Schools
Elementary Schools W.R. Odell
Middle Schools Harris
High Schools Cox Mill
Others
HOA Name Kuester Management
Special Listing Condition None
Read Less Info
Want to know what your home might be worth? Contact us for a FREE valuation!

Our team is ready to help you sell your home for the highest possible price ASAP
© 2025 Listings courtesy of Canopy MLS as distributed by MLS GRID. All Rights Reserved.
Bought with Butch Cooper • Realty Masters Group
GET MORE INFORMATION
Agent | License ID: 329531
5960 Fairview Rd Ste 400, Charlotte, NC, 28210, United States







