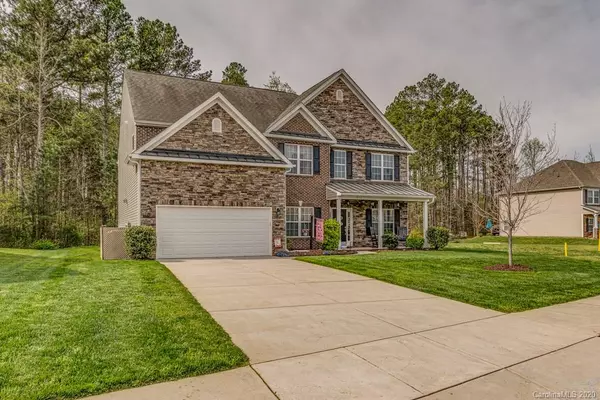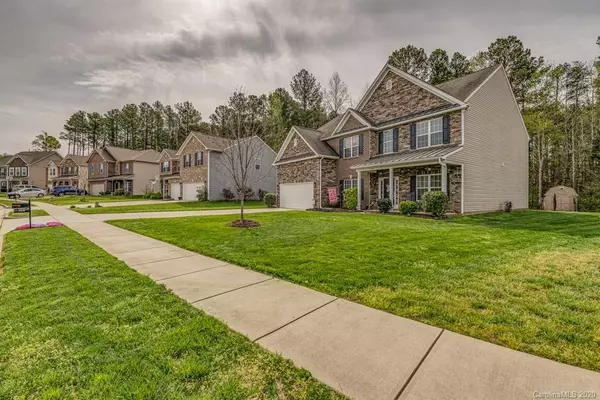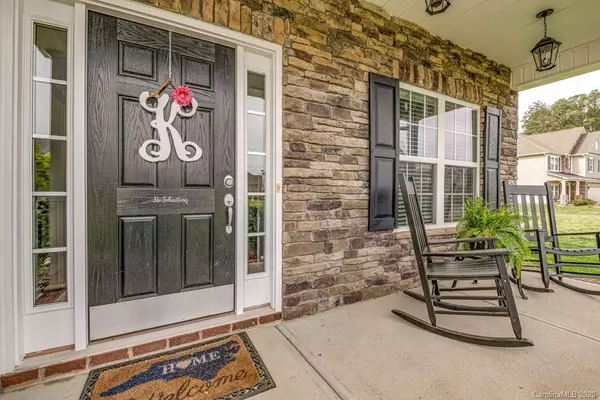$350,000
$350,000
For more information regarding the value of a property, please contact us for a free consultation.
6 Beds
4 Baths
3,819 SqFt
SOLD DATE : 05/28/2020
Key Details
Sold Price $350,000
Property Type Single Family Home
Sub Type Single Family Residence
Listing Status Sold
Purchase Type For Sale
Square Footage 3,819 sqft
Price per Sqft $91
Subdivision Pelhem Pointe
MLS Listing ID 3609378
Sold Date 05/28/20
Style Contemporary
Bedrooms 6
Full Baths 4
HOA Fees $43/ann
HOA Y/N 1
Year Built 2011
Lot Size 0.310 Acres
Acres 0.31
Lot Dimensions 80*152*103*142
Property Description
Well maintained and beautiful home in the exclusive Pelhem Pointe community of only 111 dwellings. Six bedrooms and four full bathrooms! Freshly installed carpets and new paint - this home is ready for new owners today. You will be amazed at the amount of house you can afford at this low price! Main level office has french doors and nice large windows. Main level bedroom could double as a study, library, music or play room. Kitchen boasts double door pantry, island, breakfast bar, double wall oven and gas cooktop. Tons of cabinets, storage and lots of work space provided by beautiful granite counters. Huge living room with gas fireplace. Private back yard with custom fire pit, in ground grill, TV and beverage fridge. Upstairs owner suite is enormous and has vaulted ceilings, giant walk in closet, stand alone shower and jetted tub. BR's 2 & 3 have jack-n-jill bath. BR's 4 & 5 share 4th bathroom. Wired security system with cameras and DVR will convey with sale. Shed is powered.
Location
State NC
County Cabarrus
Interior
Interior Features Attic Stairs Pulldown, Breakfast Bar, Cathedral Ceiling(s), Kitchen Island, Open Floorplan, Pantry, Tray Ceiling, Vaulted Ceiling, Walk-In Closet(s), Window Treatments
Heating Central, Gas Hot Air Furnace
Flooring Carpet, Linoleum, Hardwood, Tile
Fireplaces Type Family Room
Fireplace true
Appliance Bar Fridge, Cable Prewire, Ceiling Fan(s), Gas Cooktop, Dishwasher, Disposal, Double Oven, Dryer, Electric Dryer Hookup, Exhaust Fan, Gas Range, Plumbed For Ice Maker, Microwave, Natural Gas, Refrigerator, Self Cleaning Oven, Wall Oven, Washer
Laundry Upper Level
Exterior
Exterior Feature Fire Pit, Gas Grill, Outbuilding(s), Shed(s)
Community Features Outdoor Pool, Picnic Area, Playground, Recreation Area, Sidewalks, Street Lights, Walking Trails
Roof Type Shingle
Street Surface Concrete
Accessibility Entry Slope less than 1 foot
Building
Lot Description Level, Private, Wooded
Building Description Brick Partial,Stone Veneer,Vinyl Siding, 2 Story
Foundation Slab
Builder Name Timberstone
Sewer Public Sewer
Water Public
Architectural Style Contemporary
Structure Type Brick Partial,Stone Veneer,Vinyl Siding
New Construction false
Schools
Elementary Schools W.R. Odell
Middle Schools Harrisrd
High Schools Northwest Cabarrus
Others
HOA Name Cusick
Acceptable Financing Cash, Conventional, FHA, VA Loan
Listing Terms Cash, Conventional, FHA, VA Loan
Special Listing Condition None
Read Less Info
Want to know what your home might be worth? Contact us for a FREE valuation!

Our team is ready to help you sell your home for the highest possible price ASAP
© 2025 Listings courtesy of Canopy MLS as distributed by MLS GRID. All Rights Reserved.
Bought with Andrea Vacaflor Ayoroa • Realty ONE Group Select
GET MORE INFORMATION
Agent | License ID: 329531
5960 Fairview Rd Ste 400, Charlotte, NC, 28210, United States







