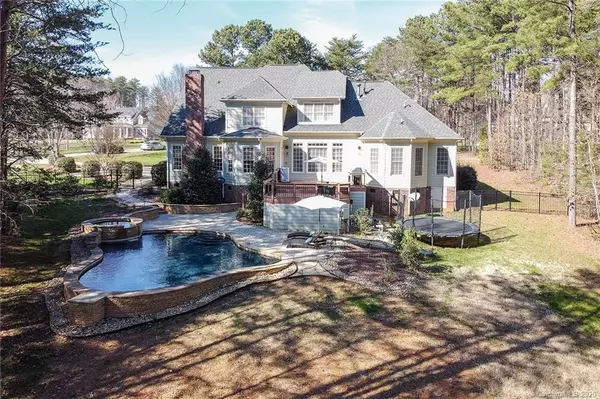$592,000
$620,000
4.5%For more information regarding the value of a property, please contact us for a free consultation.
4 Beds
4 Baths
3,621 SqFt
SOLD DATE : 04/30/2020
Key Details
Sold Price $592,000
Property Type Single Family Home
Sub Type Single Family Residence
Listing Status Sold
Purchase Type For Sale
Square Footage 3,621 sqft
Price per Sqft $163
Subdivision The Farms
MLS Listing ID 3598347
Sold Date 04/30/20
Bedrooms 4
Full Baths 3
Half Baths 1
HOA Fees $65
HOA Y/N 1
Year Built 2005
Lot Size 1.120 Acres
Acres 1.12
Lot Dimensions 171x263x62x213x140x32
Property Description
Welcome to this stunning 4 bedroom home located in a cul de sac of the sought after amenity rich neighborhood of The Farms! This exquisite home features beautiful hardwood floors that greet you upon entering.The first level foyer flows to the spacious family room which features a beautiful fireplace and built in bookshelves. The gourmet chef's kitchen is perfect for entertaining with wall oven, gas range, granite countertops, a beautiful backsplash, large island and eat in breakfast nook! The kitchen leads to a keeping room with a coffered ceiling and a fireplace. Owners retreat with tray ceiling and a beautiful bay window is also located on the main level. Owners bath has tile floors, dual sinks, walk in shower, soaking tub with jets and leads to the walk in closet. Upstairs you will find generously sized secondary rooms as well as a bonus room. The oversized deck leads to the amazing outdoor oasis in the backyard! Enticing in-ground pool with hot tub-This is a MUST SEE
Location
State NC
County Iredell
Interior
Interior Features Breakfast Bar, Built Ins, Garden Tub, Kitchen Island, Pantry, Tray Ceiling, Walk-In Closet(s)
Heating Central, Gas Hot Air Furnace
Flooring Carpet, Tile, Wood
Fireplaces Type Family Room, Keeping Room
Fireplace true
Appliance Cable Prewire, Ceiling Fan(s), Gas Cooktop, Dishwasher, Disposal, Double Oven, Plumbed For Ice Maker, Microwave
Exterior
Exterior Feature Fence, In-Ground Irrigation, In Ground Pool
Community Features Clubhouse, Outdoor Pool, Playground, Tennis Court(s), Walking Trails
Building
Lot Description Cul-De-Sac
Building Description Brick Partial,Hardboard Siding, 2 Story
Foundation Crawl Space
Builder Name Whitley Construction
Sewer Septic Installed
Water Community Well
Structure Type Brick Partial,Hardboard Siding
New Construction false
Schools
Elementary Schools Woodland Heights
Middle Schools Brawley
High Schools Lake Norman
Others
HOA Name First Service Residential
Special Listing Condition None
Read Less Info
Want to know what your home might be worth? Contact us for a FREE valuation!

Our team is ready to help you sell your home for the highest possible price ASAP
© 2025 Listings courtesy of Canopy MLS as distributed by MLS GRID. All Rights Reserved.
Bought with Connie McAllister • Keller Williams Mooresville
GET MORE INFORMATION
Agent | License ID: 329531
5960 Fairview Rd Ste 400, Charlotte, NC, 28210, United States







