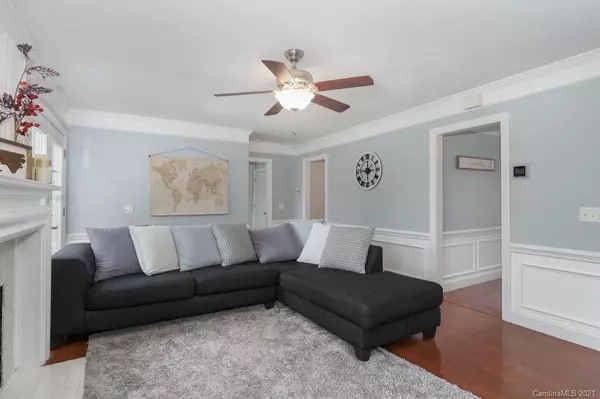$360,500
$345,000
4.5%For more information regarding the value of a property, please contact us for a free consultation.
5 Beds
3 Baths
2,808 SqFt
SOLD DATE : 03/10/2021
Key Details
Sold Price $360,500
Property Type Single Family Home
Sub Type Single Family Residence
Listing Status Sold
Purchase Type For Sale
Square Footage 2,808 sqft
Price per Sqft $128
Subdivision Cedarfield
MLS Listing ID 3700499
Sold Date 03/10/21
Bedrooms 5
Full Baths 2
Half Baths 1
HOA Fees $37/ann
HOA Y/N 1
Year Built 1990
Lot Size 0.280 Acres
Acres 0.28
Lot Dimensions 0.28
Property Description
Beautifully updated home in Cedarfield. Home features a nice size office on the main floor with a great view of the spacious fenced backyard. Office can be used for remote work or at-home-learning. Spacious bedrooms upstairs with a large bonus room with a large closet for an optional 5th bedroom. Kitchen has granite countertops with new floors, sink, dishwasher and double ovens. New HVAC in 2017 and hot water heater in 2019. This home also has a smart thermostat system that can be easily transferred over to the new owner. This house is a must see.
Location
State NC
County Mecklenburg
Interior
Interior Features Attic Other, Built Ins, Pantry, Walk-In Closet(s)
Heating Heat Pump, Heat Pump
Flooring Tile, Laminate, Tile, Vinyl
Fireplaces Type Living Room
Fireplace true
Appliance Cable Prewire, Ceiling Fan(s), Electric Cooktop, Dishwasher, Disposal, Double Oven, Electric Dryer Hookup, Exhaust Hood, Plumbed For Ice Maker, Microwave, Oven, Refrigerator
Exterior
Community Features Clubhouse, Outdoor Pool, Playground, Walking Trails
Roof Type Shingle
Building
Building Description Brick Partial,Wood Siding, 2 Story
Foundation Crawl Space
Sewer Public Sewer
Water Public
Structure Type Brick Partial,Wood Siding
New Construction false
Schools
Elementary Schools Unspecified
Middle Schools Unspecified
High Schools Unspecified
Others
HOA Name Cedar Management Group
Acceptable Financing Cash, Conventional, VA Loan
Listing Terms Cash, Conventional, VA Loan
Special Listing Condition None
Read Less Info
Want to know what your home might be worth? Contact us for a FREE valuation!

Our team is ready to help you sell your home for the highest possible price ASAP
© 2025 Listings courtesy of Canopy MLS as distributed by MLS GRID. All Rights Reserved.
Bought with Brad Warren • Costello Real Estate and Investments
GET MORE INFORMATION
Agent | License ID: 329531
5960 Fairview Rd Ste 400, Charlotte, NC, 28210, United States







