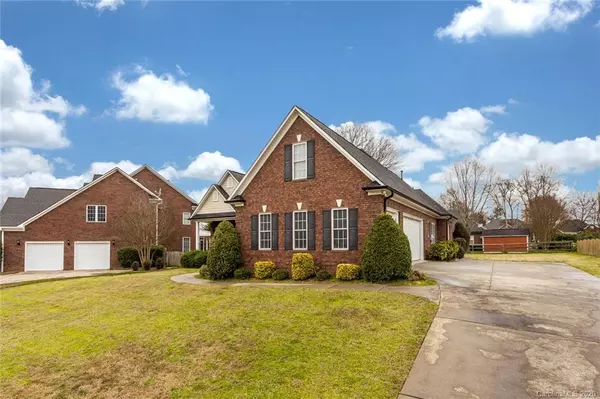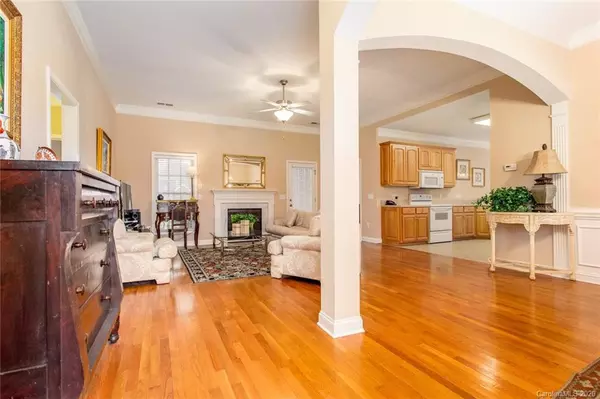$300,000
$315,000
4.8%For more information regarding the value of a property, please contact us for a free consultation.
3 Beds
2 Baths
2,364 SqFt
SOLD DATE : 06/22/2020
Key Details
Sold Price $300,000
Property Type Single Family Home
Sub Type Single Family Residence
Listing Status Sold
Purchase Type For Sale
Square Footage 2,364 sqft
Price per Sqft $126
Subdivision Morris Glen
MLS Listing ID 3595637
Sold Date 06/22/20
Style Transitional
Bedrooms 3
Full Baths 2
HOA Fees $40/qua
HOA Y/N 1
Year Built 2004
Lot Size 0.340 Acres
Acres 0.34
Lot Dimensions 89x155x98x155
Property Description
RARE ALL BRICK RANCH with BONUS located in popular Morris Glen community boasts a 3-CAR GARAGE! Upgrade your lifestyle living close to award -winning schools, pool, tennis courts and recreation area! This home has all the spaces with gleaming hardwoods, 12ft ceilings, heavy crown molding and lots of natural light! Modern open floor plan. Lovely dining area with floor-ceiling windows! Great room has gas fireplace. Kitchen boasts charming breakfast area, pantry and laundry room. Retreat to your Master Suite on main with large sitting room. Bath has dual vanities, soaking tub & separate shower. Two generous bedrooms are on opposite side and share a nicely-appointed bath. Hidden staircase accesses HUGE second-floor bonus room above garage makes for a great gathering area, media room, playoom for children or 4th bedroom for your teenager or guests! Beautiful mature landscaping sets off expansive and level private backyard. Raised covered brick patio deck could easily be screened in. HURRY!
Location
State NC
County Cabarrus
Interior
Interior Features Attic Walk In, Garden Tub
Heating Central, Gas Hot Air Furnace
Flooring Carpet, Tile, Wood
Fireplaces Type Gas Log, Great Room
Appliance Ceiling Fan(s), Cable Prewire, Disposal, Dishwasher, Electric Dryer Hookup, Electric Range, Plumbed For Ice Maker, Microwave, Electric Oven
Laundry Main Level, Laundry Room
Exterior
Community Features Outdoor Pool, Recreation Area, Tennis Court(s)
Roof Type Composition
Street Surface Concrete
Building
Building Description Brick, 1.5 Story
Foundation Crawl Space
Sewer Public Sewer
Water Public
Architectural Style Transitional
Structure Type Brick
New Construction false
Schools
Elementary Schools Unspecified
Middle Schools Unspecified
High Schools Unspecified
Others
HOA Name Hawthorne
Acceptable Financing Cash, Conventional, FHA, VA Loan
Listing Terms Cash, Conventional, FHA, VA Loan
Special Listing Condition None
Read Less Info
Want to know what your home might be worth? Contact us for a FREE valuation!

Our team is ready to help you sell your home for the highest possible price ASAP
© 2025 Listings courtesy of Canopy MLS as distributed by MLS GRID. All Rights Reserved.
Bought with Henry Phillips • Coldwell Banker Realty
GET MORE INFORMATION
Agent | License ID: 329531
5960 Fairview Rd Ste 400, Charlotte, NC, 28210, United States







