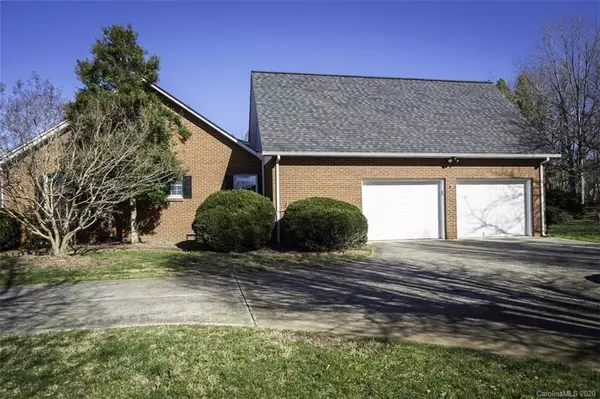$318,500
$325,000
2.0%For more information regarding the value of a property, please contact us for a free consultation.
3 Beds
3 Baths
2,623 SqFt
SOLD DATE : 03/26/2020
Key Details
Sold Price $318,500
Property Type Single Family Home
Sub Type Single Family Residence
Listing Status Sold
Purchase Type For Sale
Square Footage 2,623 sqft
Price per Sqft $121
Subdivision Gold Run
MLS Listing ID 3590027
Sold Date 03/26/20
Style Traditional
Bedrooms 3
Full Baths 3
Year Built 1990
Lot Size 1.020 Acres
Acres 1.02
Lot Dimensions 190x221x216x219
Property Description
This spacious home sits nestled in Kings Mountain on over an acre of level land for anyone who craves quiet, country, natural living, but needs to work in or near the city. The home features 3 bdrms, 3 baths, a bonus/bed room upstairs with its own bathroom, a Florida sun room. It is the classic F.R.O.G. home for those who need the feeling of getting away. This home sits on land that is level and still provides privacy in the backyard. The master is accented with shiplap wall, a spacious walk-in closet, and its own bathroom. The second bathroom downstairs is prepped with a vanity area and stand in shower. The bonus room set upstairs over 300 sq ft providing space for an in home office, or lodging for the visiting family. When needing to feel the sun, the Florida room, surrounded with sunlight from everywhere, will give you all the light you need while still being protected. This home is ready to be made into your dream home away from the sounds of the city. It awaits you!
Location
State NC
County Cleveland
Interior
Interior Features Attic Stairs Pulldown, Cable Available, Skylight(s), Walk-In Closet(s)
Heating Heat Pump, Heat Pump
Flooring Carpet, Hardwood, Tile, Vinyl, Wood
Fireplaces Type Family Room, Gas Log
Appliance Ceiling Fan(s), Dishwasher, Electric Range, Microwave, Electric Oven
Laundry Main Level
Exterior
Community Features None
Roof Type Shingle
Street Surface Concrete
Building
Lot Description Level
Building Description Brick, 1 Story/F.R.O.G.
Foundation Crawl Space
Sewer Septic Installed
Water County Water
Architectural Style Traditional
Structure Type Brick
New Construction false
Schools
Elementary Schools Unspecified
Middle Schools Unspecified
High Schools Unspecified
Others
Acceptable Financing Cash, Conventional, FHA, USDA Loan, VA Loan
Listing Terms Cash, Conventional, FHA, USDA Loan, VA Loan
Special Listing Condition None
Read Less Info
Want to know what your home might be worth? Contact us for a FREE valuation!

Our team is ready to help you sell your home for the highest possible price ASAP
© 2025 Listings courtesy of Canopy MLS as distributed by MLS GRID. All Rights Reserved.
Bought with Courtney Charzuk • RE/MAX Executive
GET MORE INFORMATION
Agent | License ID: 329531
5960 Fairview Rd Ste 400, Charlotte, NC, 28210, United States







