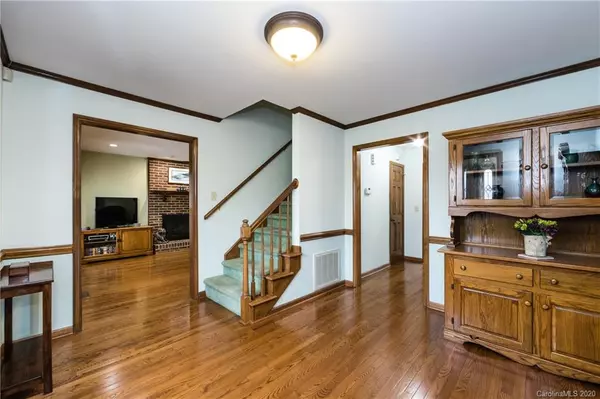$363,000
$375,000
3.2%For more information regarding the value of a property, please contact us for a free consultation.
4 Beds
3 Baths
2,852 SqFt
SOLD DATE : 03/26/2020
Key Details
Sold Price $363,000
Property Type Single Family Home
Sub Type Single Family Residence
Listing Status Sold
Purchase Type For Sale
Square Footage 2,852 sqft
Price per Sqft $127
Subdivision Ashley Creek
MLS Listing ID 3586499
Sold Date 03/26/20
Style Transitional
Bedrooms 4
Full Baths 2
Half Baths 1
HOA Fees $5/ann
HOA Y/N 1
Year Built 1988
Lot Size 0.560 Acres
Acres 0.56
Property Description
Welcome home to this beautiful one owner cul-de-sac home in Ashley Creek. This brick stately home offers 4 bedrooms and 2.5 baths. The main floor shines with hardwoods and tile flooring. Upstairs you will love the space of the four bedrooms and two full baths. This lovely property has dual stairs with the secondary stairs off the laundry room leading to a spacious bonus room. The home offers a highly desirable sideload two car garage and the level spacious fully fenced yard offers a beautiful area for grilling, 230 square foot three season screened porch and a fully insulated, wired, heated and cooled 396 square foot building. The .56 acre wooded lot boasts oaks, maples, cedars and dogwoods and is fully fenced with a playhouse and two swings. The neighborhood has a walking path to Squirrel Lake Park and the four mile greenway which provides direct walking access to downtown Matthews.
Location
State NC
County Mecklenburg
Interior
Interior Features Attic Stairs Pulldown, Built Ins, Cable Available, Garden Tub, Pantry, Walk-In Closet(s)
Heating Central, Gas Hot Air Furnace
Flooring Carpet, Tile, Wood
Fireplaces Type Gas Log, Living Room
Fireplace true
Appliance Ceiling Fan(s), CO Detector, Electric Cooktop, Disposal, Dishwasher, Electric Dryer Hookup, Electric Range, Plumbed For Ice Maker, Microwave, Oven, Self Cleaning Oven, Security System, Electric Oven
Exterior
Exterior Feature Fence, Workshop
Building
Lot Description Cul-De-Sac, Level, Wooded
Building Description Brick Partial,Vinyl Siding, 2 Story
Foundation Crawl Space
Sewer Public Sewer
Water Public
Architectural Style Transitional
Structure Type Brick Partial,Vinyl Siding
New Construction false
Schools
Elementary Schools Matthews
Middle Schools Crestdale
High Schools Butler
Others
Acceptable Financing Cash, Conventional, VA Loan
Listing Terms Cash, Conventional, VA Loan
Special Listing Condition None
Read Less Info
Want to know what your home might be worth? Contact us for a FREE valuation!

Our team is ready to help you sell your home for the highest possible price ASAP
© 2025 Listings courtesy of Canopy MLS as distributed by MLS GRID. All Rights Reserved.
Bought with Maura Goldberg • OfferPad Brokerage LLC
GET MORE INFORMATION
Agent | License ID: 329531
5960 Fairview Rd Ste 400, Charlotte, NC, 28210, United States







